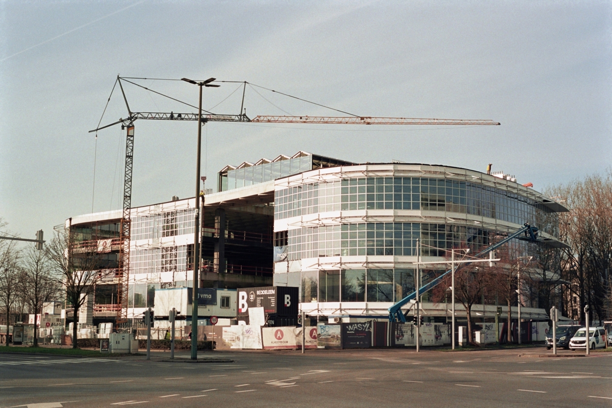
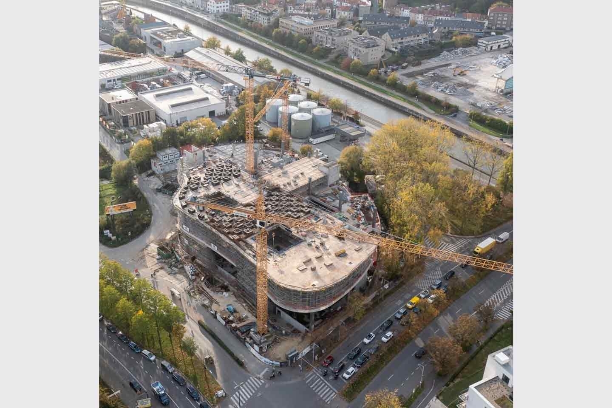
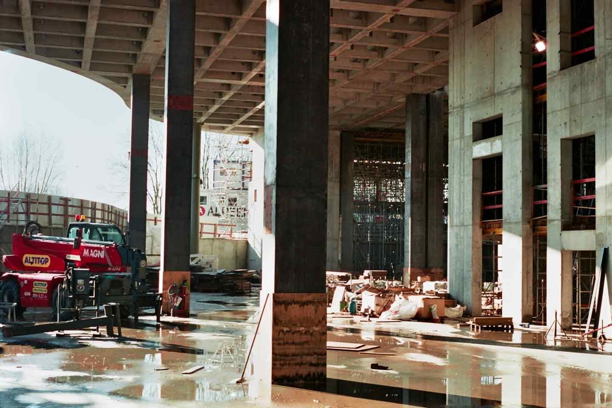
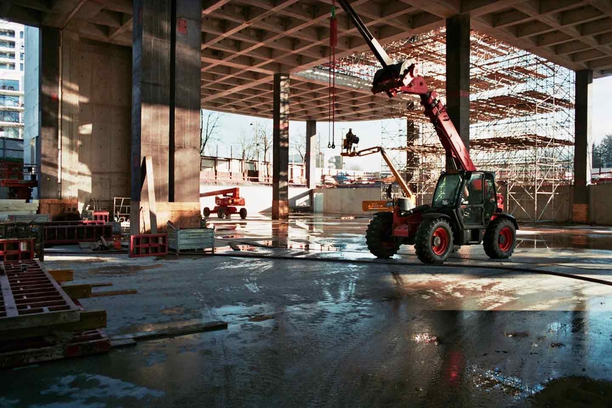
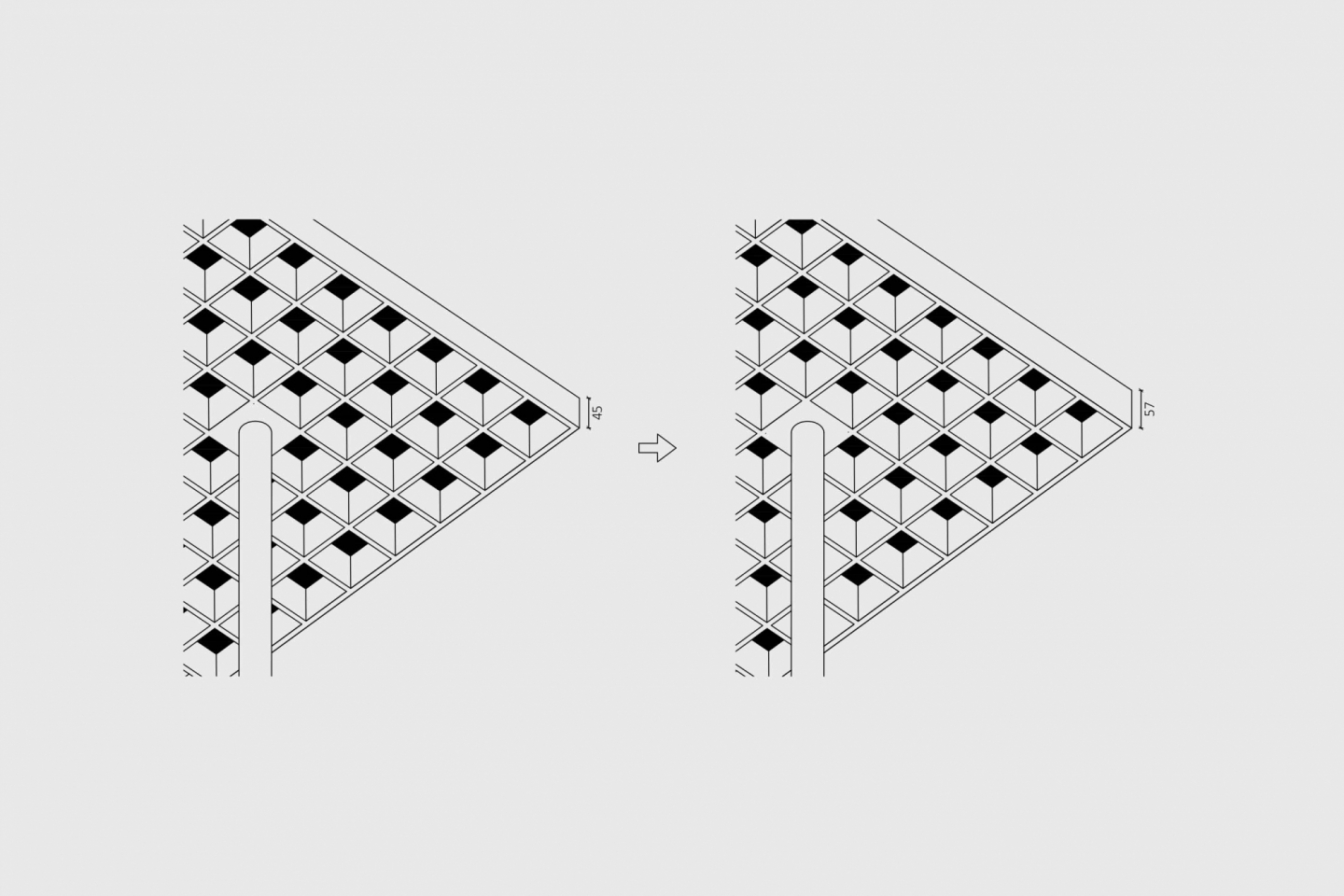
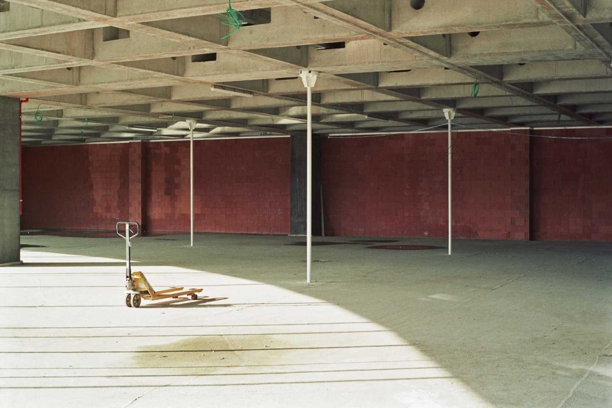
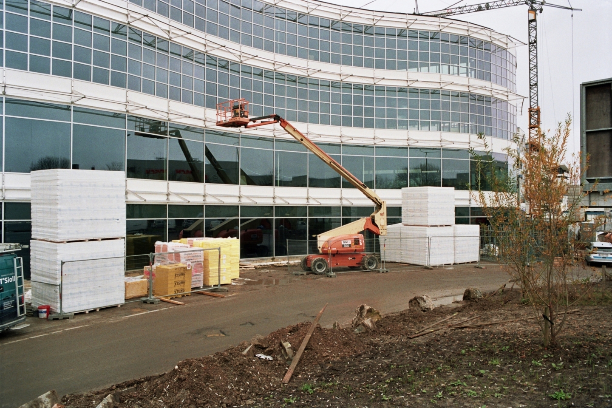
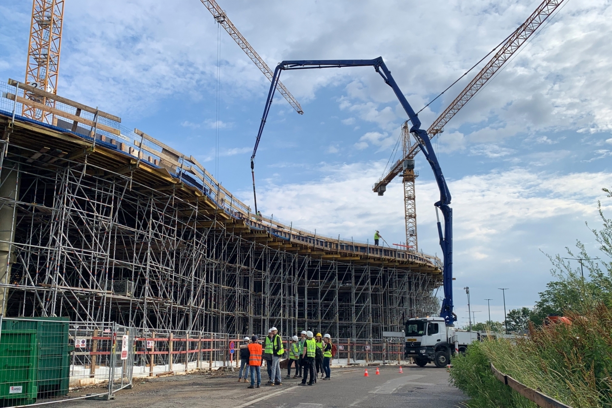
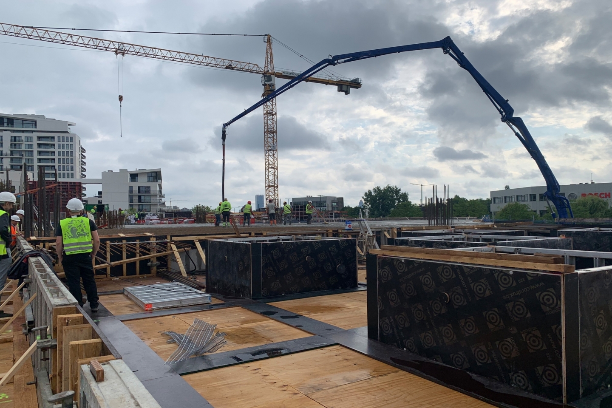
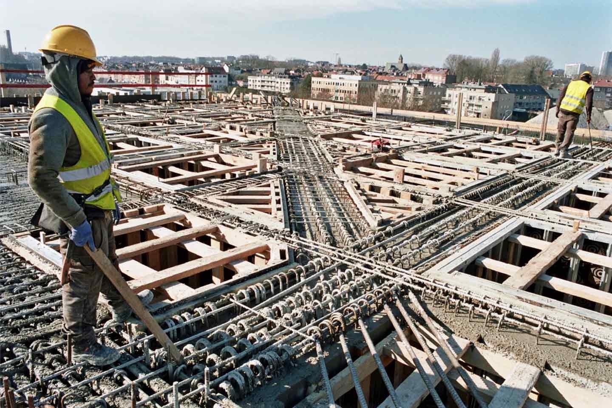
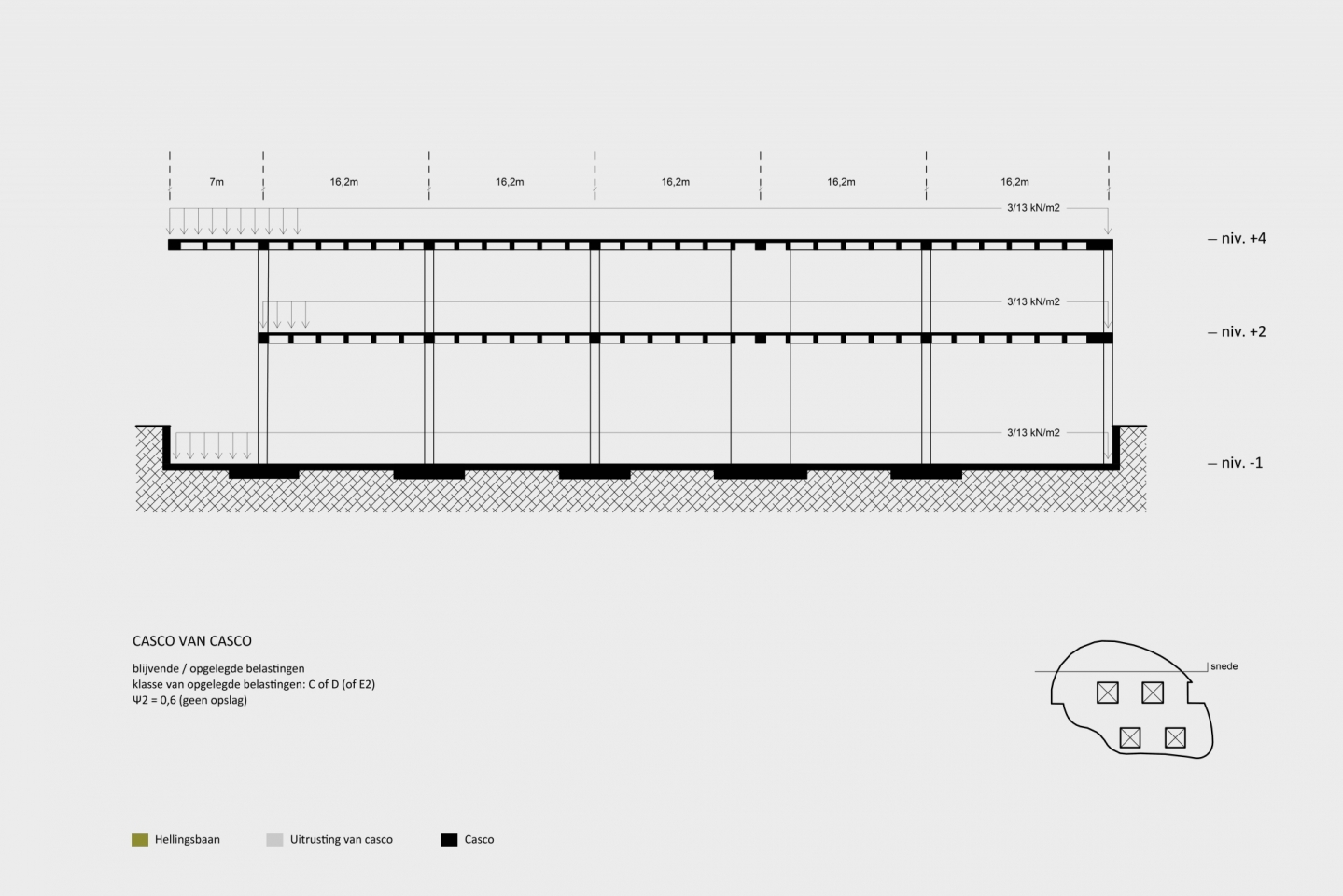
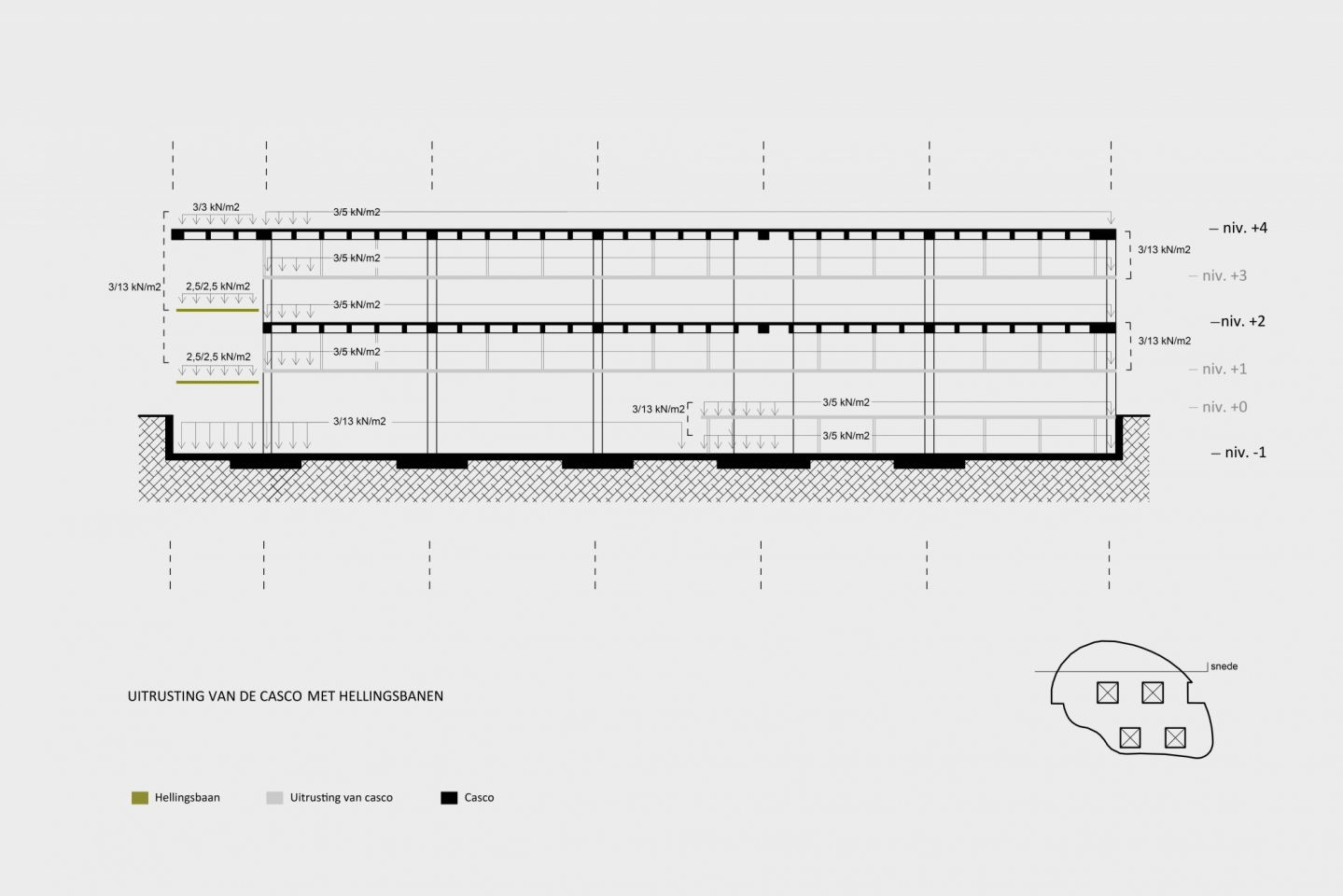
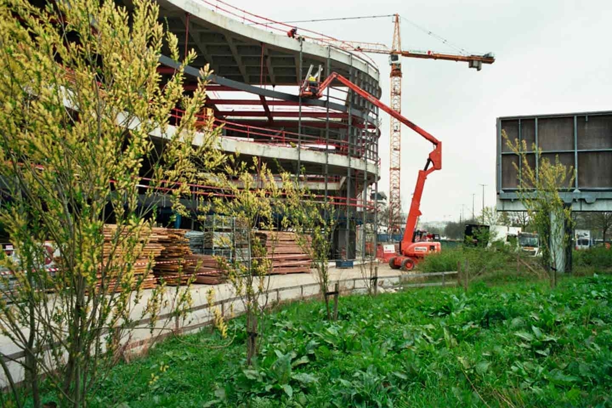
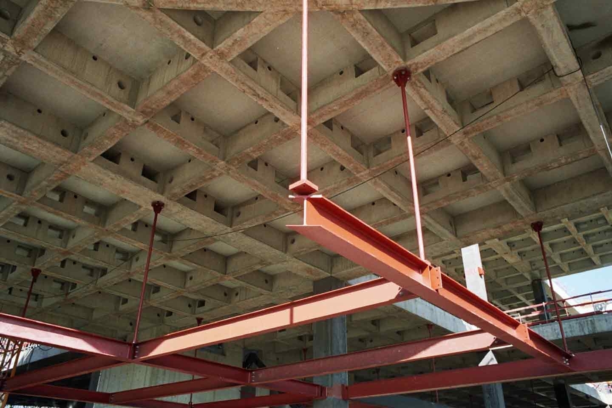
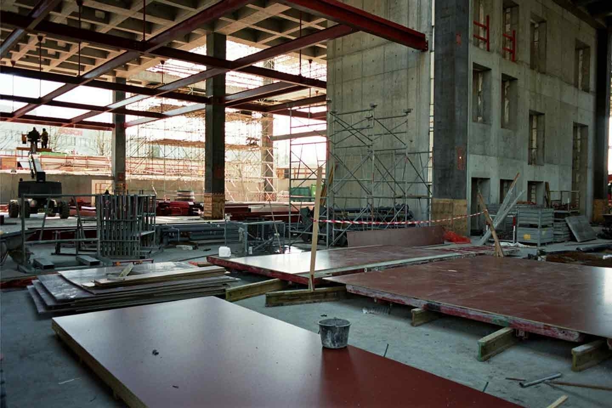
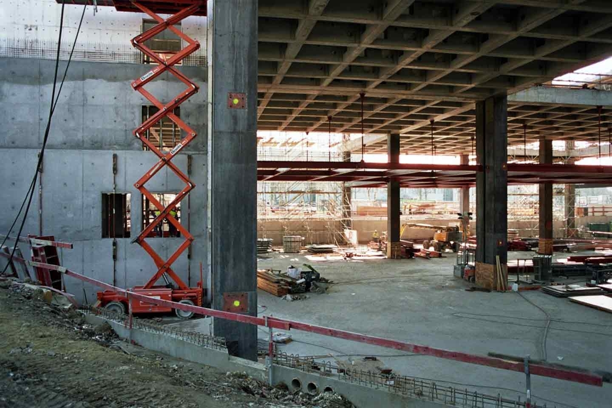
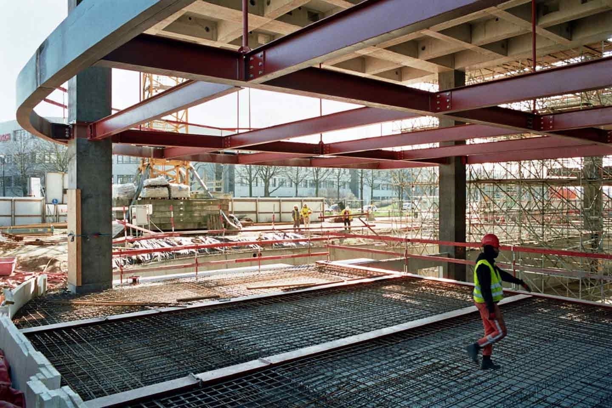
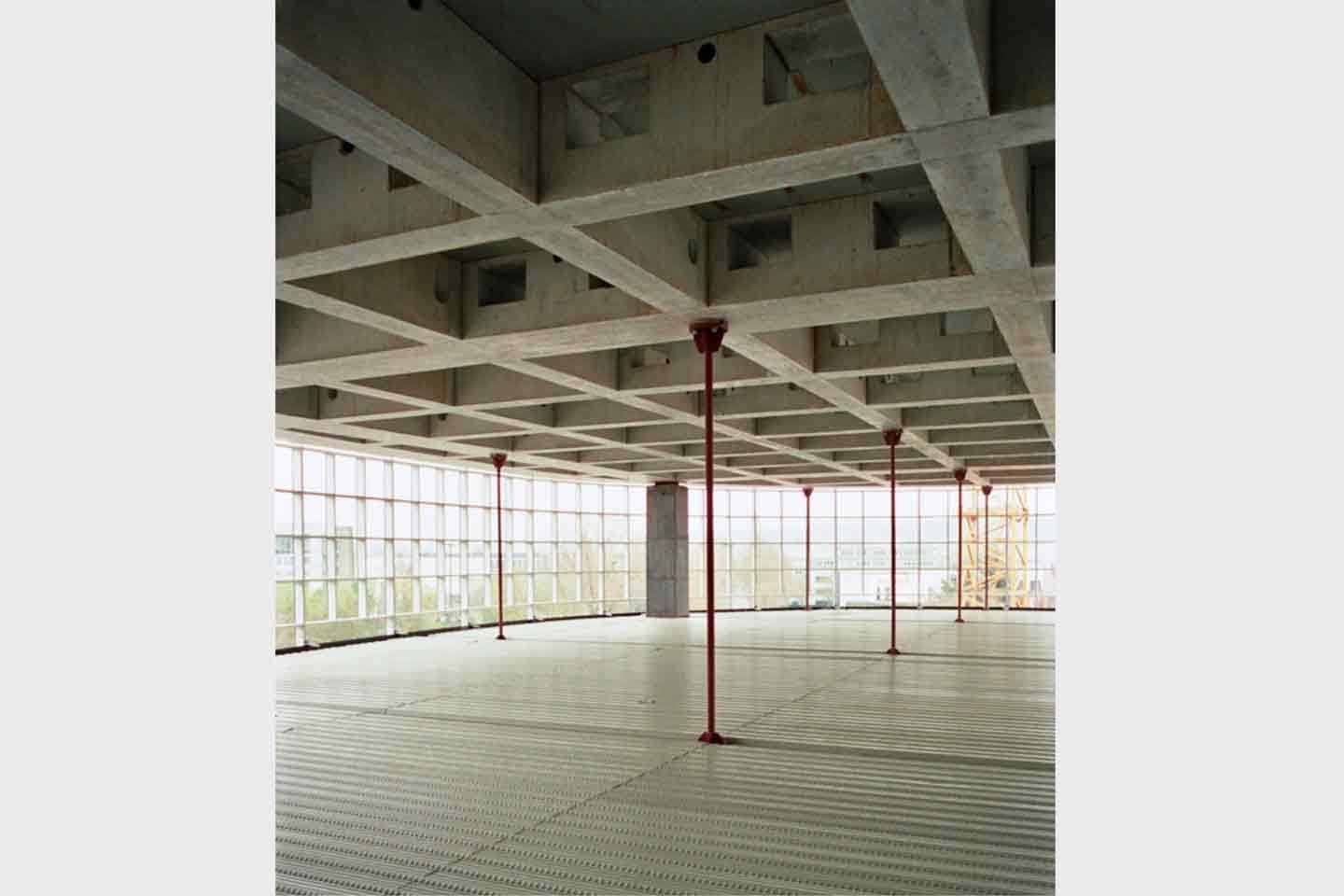
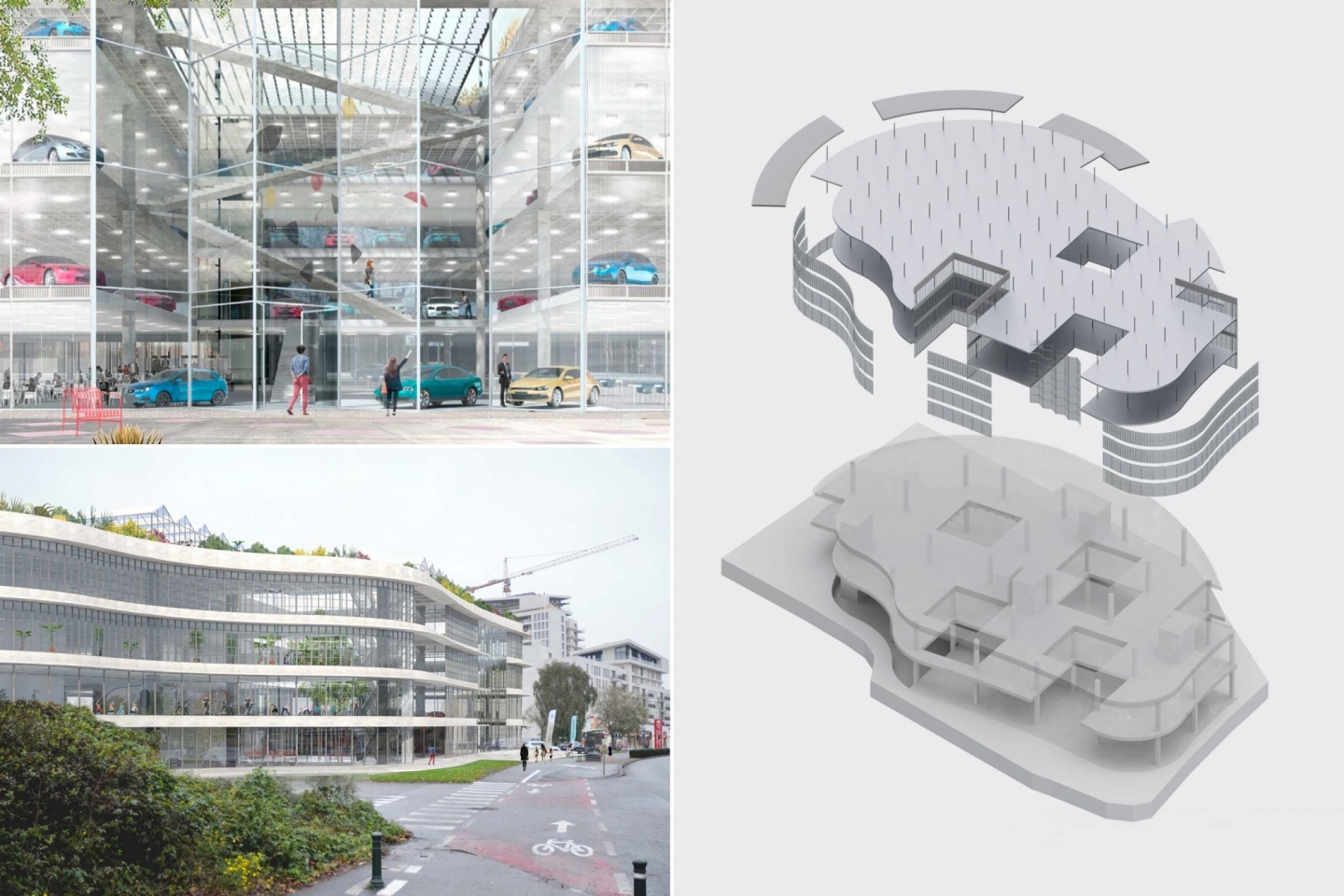
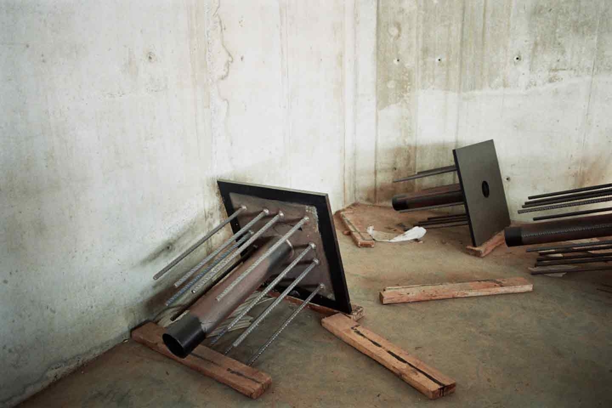
| architect | Xaveer De Geyter Architects |
| project | construction of an industrial building, Brussels |
| status | under construction |
| period | 2019 - |
| surface area | 23.000 m2 |
| budget | 33.000.000 € |
| client | D'Ieteren Immo |
D’Ieteren intends to develop a new garage and showroom on an industrial site in Anderlecht. Driven by new technologies and the sharing economy, conventional concepts of a garage or showroom are being questioned. They may even disappear in the future. Therefore, XDGA has designed a highly flexible building that, instead of being endlessly adaptable, is suitable for any possible activity.
The basic idea is not to create a building that can be endlessly adapted to new activities, but to devise a structure in which anything can happen. The traditionally expected form of industrial buildings is ignored here. The building, with a fully rational structure on the inside, shapes the amorphous boundary of the plot and the urban boulevards, roadway ramps, and roundabouts on the outside. The primary concrete structure is rational and intelligently oversized so that it can be complemented by a lighter steel substructure. At first glance, the shape of the building seems arbitrary. However, by developing a fully curved facade elegantly aligned with the streets, a subtle effect is created with the immediate context and urban integration of the building. A series of thematic courtyards provide daylight, spatial experience, and relationships between different activities. Landscape, urban ambitions, logistics, and architecture create an inseparable whole. The facade of the project offers different facets and makes the activities visible from the public space. The roof is actively used with various elements, such as a garden or urban vegetable garden, a café-restaurant, and it also offers the possibility to produce energy.