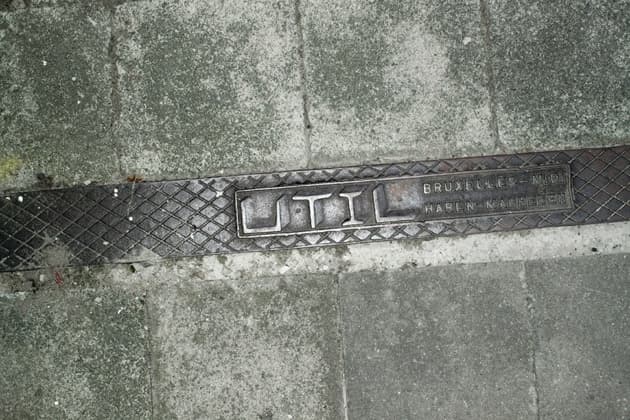CONO-16-LPA
17.02.2026The new headquarters of the local police in Antwerp
design: Collectief Noord architecten


Util is an engineering office, specialized in structural studies. In dialogue with the designers, Util looks for structural concepts that connect closely with each particular project or try to reinforce it.
17.02.2026The new headquarters of the local police in Antwerp
design: Collectief Noord architecten

12.06.2024Hotel le Palace - Diagonals of the cantilevered trusses are placed at regular intervals matching the width of each room. The assemblies must remain slim enough to fit within partition walls between rooms.
design: onsitestudio - piovenefabi

02.04.2023This building is waiting for a brand new structure. design: Trans architectuur stedenbouw, Util en CES
design: ATAMA

18.05.2023Working on the preliminary design for 'Tower Zero' - 20 levels above ground - 80m heigh - over 190 apartments - Nieuw Zuid Antwerp
design: Atelier Peter Zumthor

06.03.2024'Blue Hotel', extentsion of the Brussels Crowne Plaza Hotel. Building on some wasteland above the subway - steel structure under construction
design: onsitestudio - piovenefabi

02.11.2022'Blue Hotel', extentsion of the Brussels Crowne Plaza Hotel. Building on some wasteland above the subway - phase: execution
design: onsitestudio - piovenefabi

03.01.2021pedestrian bridge - parc L28 - Thurn & Taxis - ready for use
design: Baukunst

19.03.2023Xavier De Geyter has won the competition for the development of the site ‘Léopold De Swaef’ in Anderlecht including school and sports facilities. design: Xaveer De Geyter Architects - Michel Desvigne Paysagiste
design:

17.11.2022concrete structure of 'Manufakture': ready to bear the public swinningpool on top of the building
design: BAUKUNST

31.03.2021reusing and reinforcing a concrete structure - office building finished
design: Office Kersten Geers David Van Severen

12.01.2021opgeplooid staat netjes · 2020 · c'est plié
design: noA architecten

31.12.2020Vantieghem Talebi’s “House of Cards” has been awarded a Citation in the “International Design Category” from the "Wood Design Building Award”, awarding architectural qualitative projects in which wood plays a significant role. design: Vantieghem Talebi
design:

19.03.2025Offices building Arlon-Trèves, Brussels - in the basement, new vertical elements will replace the existing columns. The chosen strategy is to first build the new structure and then proceed with the removal of the old structure.
design: ATAMA

28.07.2024two new pedestrian and cycling connections along the canal in Brussels will be built soon
design: UTIL - Gijs Van Vaerenbergh

04.04.2024transformation of the 'Caprice des Dieux', with the intention of preserving the existing structure as much as possible
design: JDS Architects in collaboration with Coldefy, NL Architects, Ensamble Studio, Carlo Ratti Associati

28.12.2020This building on the youth site "De Warande" in Kortrijk has won the third price of "Belgian Timber Construction Awards" in the category "Non Residential Buildings"
design: architectuuratelier Dertien12 and aRCHITEC

13.08.2020Salta Bench. First designed by Bas Smets en Eliane Le Roux, dimensioned and printed by UTIL and finally made with Ultra High Performance concrete.
design: Bureau Bas Smet and Eliane Le Roux

02.07.2020The new building for the City Archives of Sint-Niklaas is taking shape. Three large massive boxes in concrete are each supported by 2 columns. They ‘ll get stable by being joined together after pouring the concrete roof on top of them.
design: Robbrecht en Daem architecten

14.03.2020Brussels skyline. View on 'The Cosmopolitan' - reconversion of a concrete structure - building on top of an existing structure ontwerp: BOGDAN & VAN BROECK
design:

04.03.2020This CLT construction has won a Belgian Buildings Awards.
design: TRANS architectuur | stedenbouw

17.12.2024Smart Connections, Antwerp South Station - The City of Antwerp aims to enhance accessibility by improving transfer points and making it easier to switch between different modes of transport. The project proposes a series of canopies, whose structural system can be repeated as needed and adapted in size depending on their location within the city.
design: Baukunst

18.04.2024Hotel le Palace - the four-story steel truss supported by two concrete walls allows a 28-meter clear span for the future conference hall.
design: onsitestudio - piovenefabi

04.05.2023brut de décoffrage / ready for the next waffle slab
design: Xaveer De Geyter Architects

31.01.2023the building permit for the 3 new pedestrian and cycling connections along the canal in Brussels has been approved
design: UTIL - Gijs Van Vaerenbergh

09.05.2021The basic idea is not to make a building that can be endlessly adapted to new activities, but to make a structure in which anything can happen. Mobilis - D’Ieteren Immo. Preparing the construction site
design: Xaveer De Geyter Architects

05.02.2020Concrete canopy for the school ‘Balder' in Sint-Gillis.
design: dmvA architecten

19.11.2019B-architecten wins the ARC19 architecture Award in Amsterdam with the project Mundo-A, a textbook example of bio-ecological passive construction.
design: B-architecten

29.10.2019The 'Applicatiecentrum Beton en Bouw, UHasselt’ was inaugurated last week. Concrete structures and building concepts will be tested there on, among other things, their maximum wind load and earthquake resistance.
design: BEL Architecten

14.04.2021'Blue Hotel', extentsion of the Brussels Crown Plaza Hotel. Building on some wasteland above the subway - working on the execution dossier
design: onsitestudio - piovenefabi

17.10.2019Brussels Beer Project is among five projects selected by Bouwmeester Maître Architecte Kristiaan Borret for the exhibition 'Brussels at Work: Building the Productive City', Seoul Biennale. design: OFFICE KERSTEN GEERS DAVID VAN SEVEREN
design:
