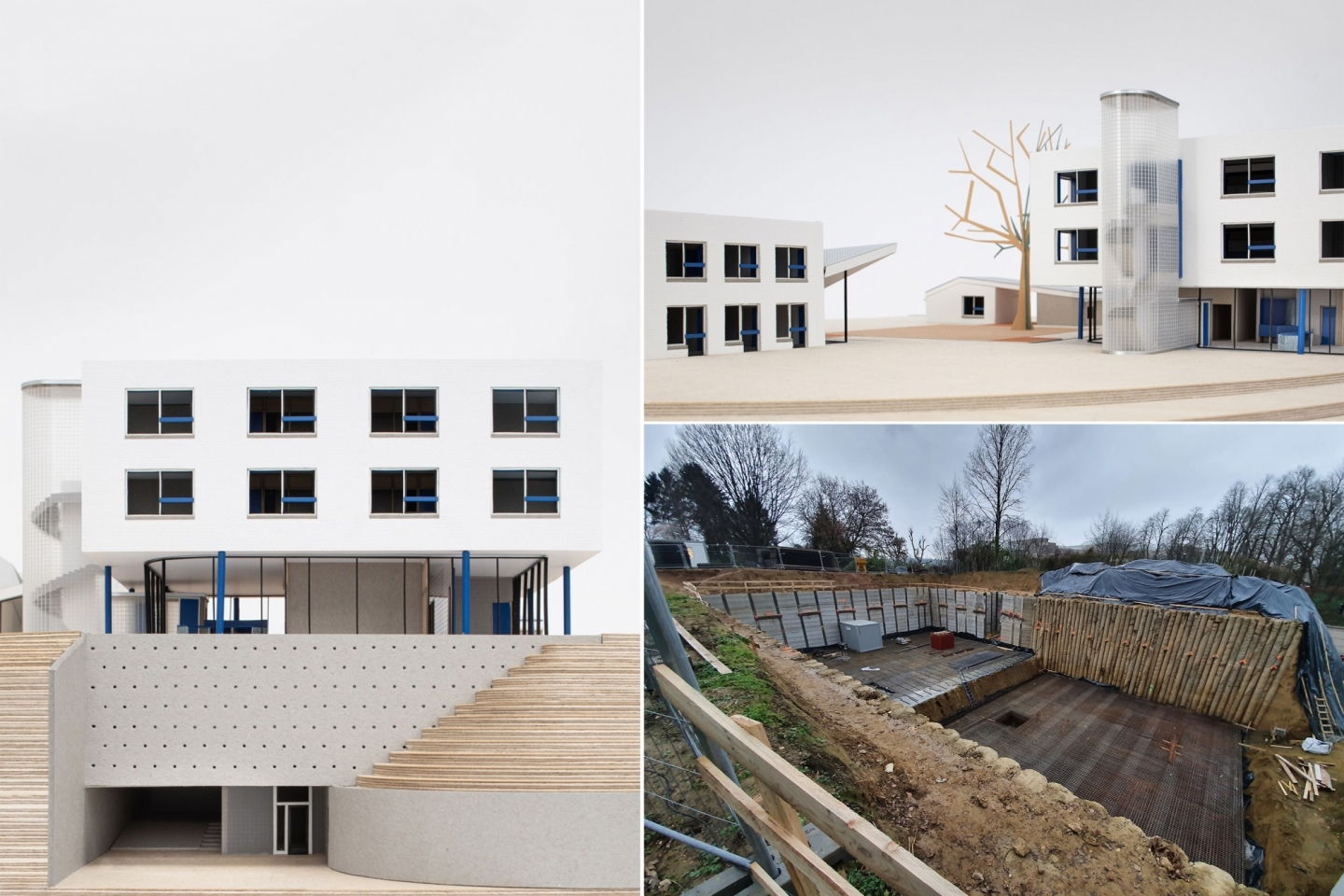
| architect | URA architecten |
| project | construction of the central service buildings of Foster Care Flanders, Leuven |
| status | in construction |
| period | 2017 - |
| budget | 4.225.000,00 € |
The new head office of "Foster Care Flemish Brabant and Brussels" is being build into a very steep slope on the Brusselsesteenweg in Leuven. The slope was partly hewn to street level. At street level, a concrete base with a prefabricated structure was built into the slope. It houses a car park, storage space, the technical areas and the changing rooms. On top of this basement, at garden level, URA designed a floating box, supported by 8 steel façade columns, which accommodates the offices. A transparent staircase serves the different levels. This staircase is placed outside the volume, which guarantees a certain flexibility inside the building.
Further on in the garden, there are two more buildings: a garden shed along the street side and a multipurpose hall with a floating roof construction.
Together with the garden design, these three buildings form a harmonius landscape.