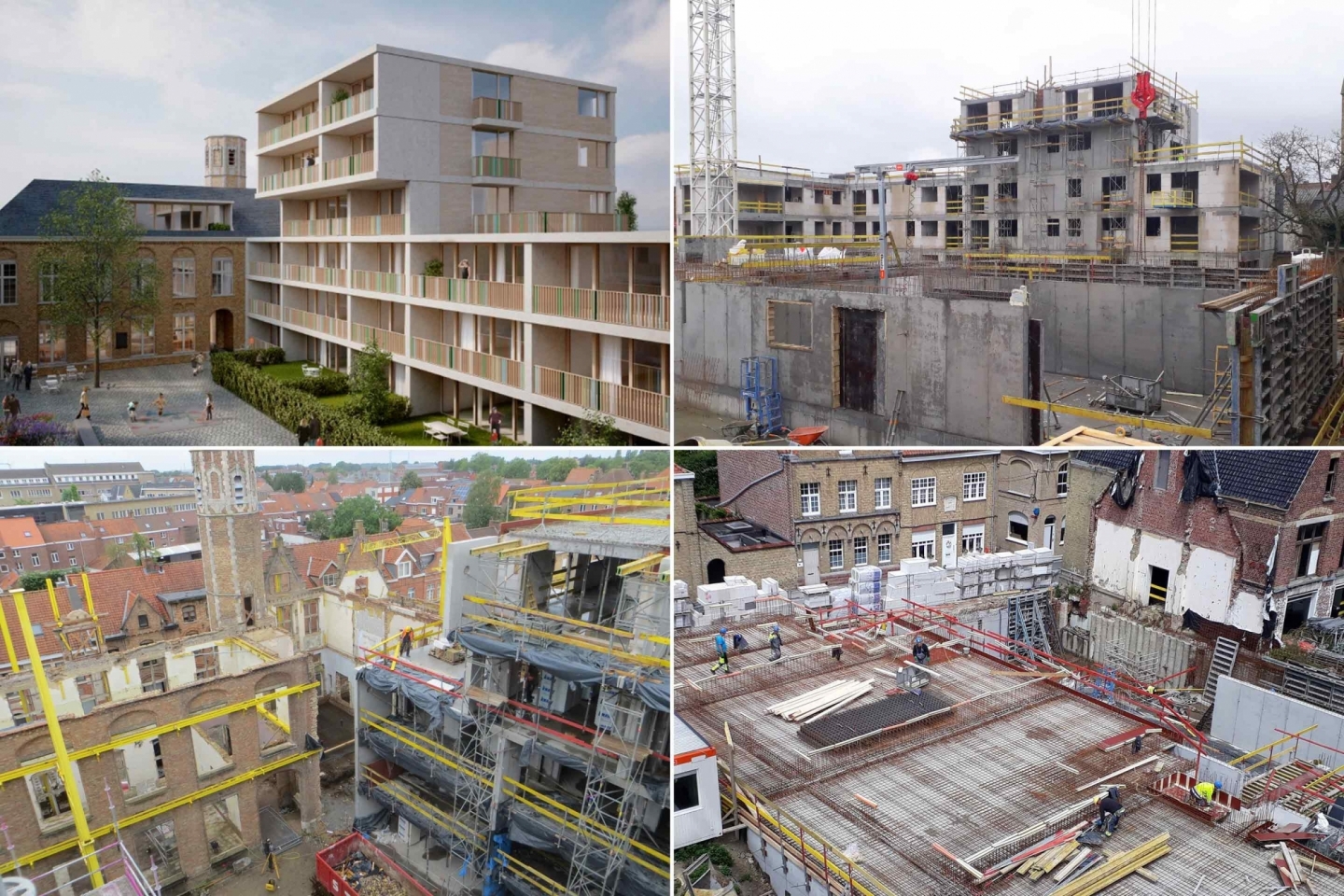
| architect | Robbrecht en Daem architecten |
| project | renovation and new construction of a site with housing, commercial spaces and an underground car park, Ieper |
| status | under construction |
| period | 2014 - |
| surface area | 10.250 m2 |
| budget | 13.400.000 € |
| client | 3D Real Estate |
| in collaboration with | URA architects |
URA architects and Robbrecht & Daem architects developed a project with a mixed programme in the historic centre of Ypres.
Shaped by the buildings of a former school, the site already had important open spaces that hark back to the historical base of the Abbey of Sint-Jan-ten-Berge. The architects wanted to redefine the spaces on the site.
By surgically cutting away /breaking down the “excess", the project fully bets on creating qualitative open space in the urban fabric. The existing buildings along the street sides of the former school are, for example, considered as valuable and preserved integrally. The result is a site in which the open space is surrounded by a mix of existing buildings and new L-shaped volumes. A total of 80 houses and apartments, some commercial spaces and an underground car park were designed on this site.
The new and renovated buildings have a structure made of lime sandstone, concrete walls and prefabricated concrete dalls. The roof of the renovated building is made of steel trusses and the terraces are made of prefabricated concrete. Only the house separating walls are load-bearing, so that the filling of the houses is freely determined.