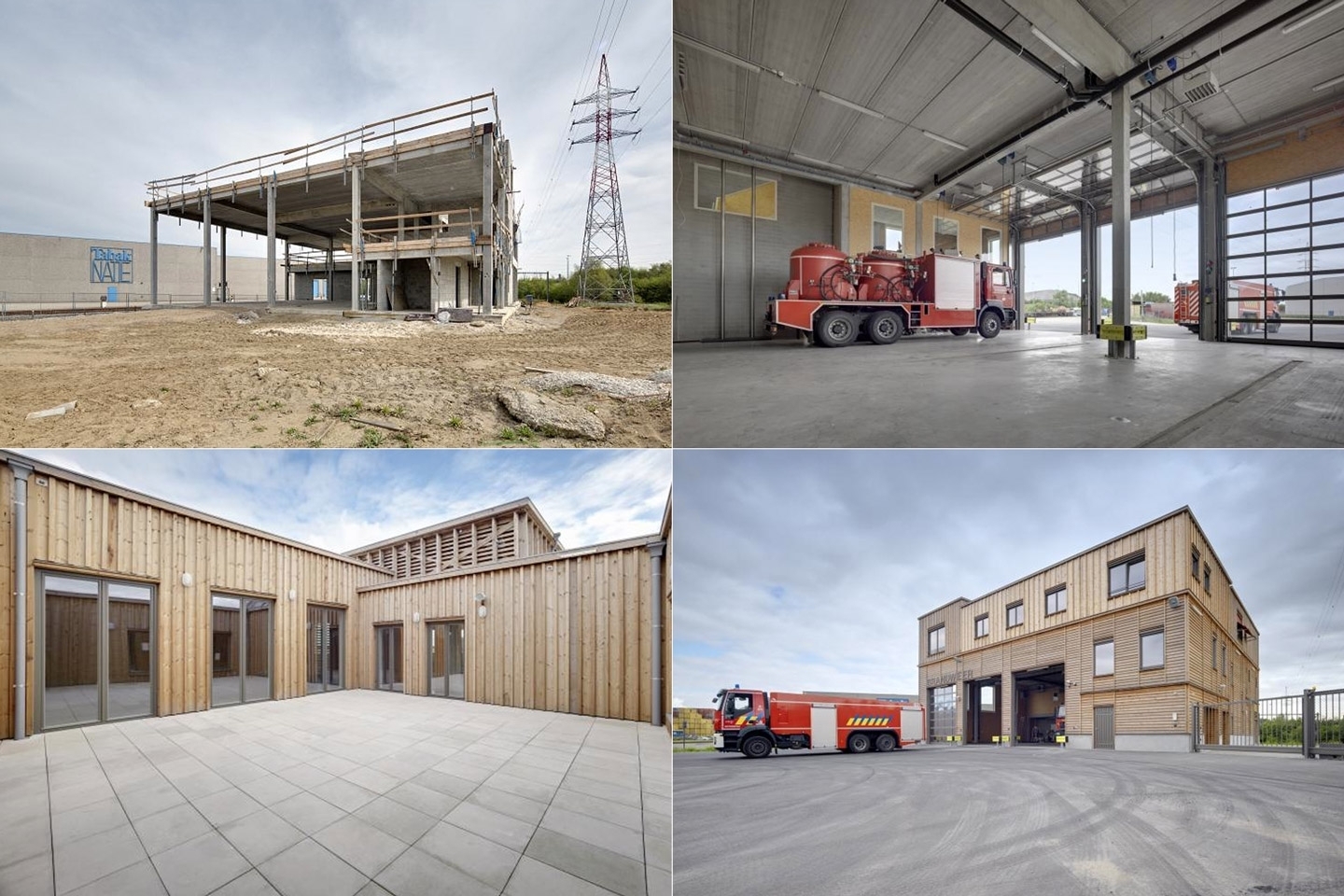
| architect | Huiswerk architecten |
| project | construction of a fire station, Berendrecht |
| status | finished |
| period | 2011 - 2014 |
| surface area | 1.197 m2 |
| budget | 1.601.200 € |
| client | A.G. Vespa |
The structure of the fire station is an example of extensive prefabrication. A grid of prefabricated columns, beams and prestressed hollow-core-slabs around the rigid staircase is the base for the upper prefab timber-structure. In order to meet the architectural requirements, the column corbels are hidden in the thickness of the beams; the height of the beams is reduced by soliciting the compression layer on the hollow core slabs.
The prefab timber structure is composed of separate roof and wall panels fulfilling both structural and physical requirements. Thanks to this prefabrication system, building cost and construction time were significantly reduced.