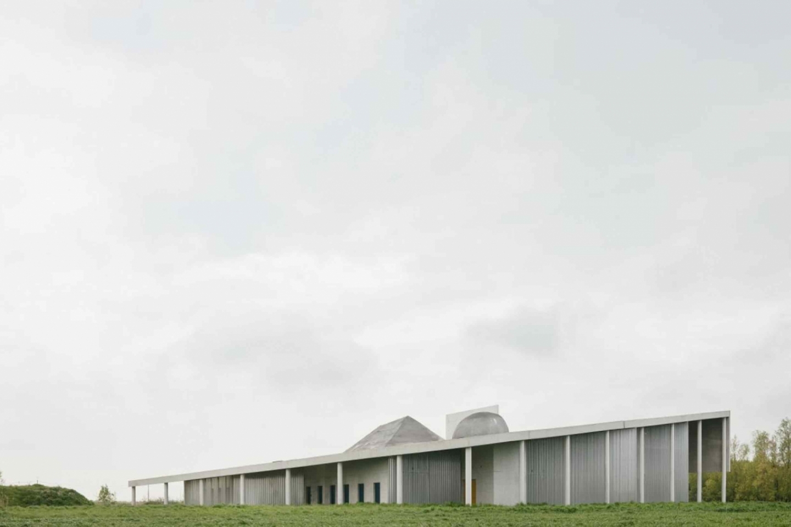
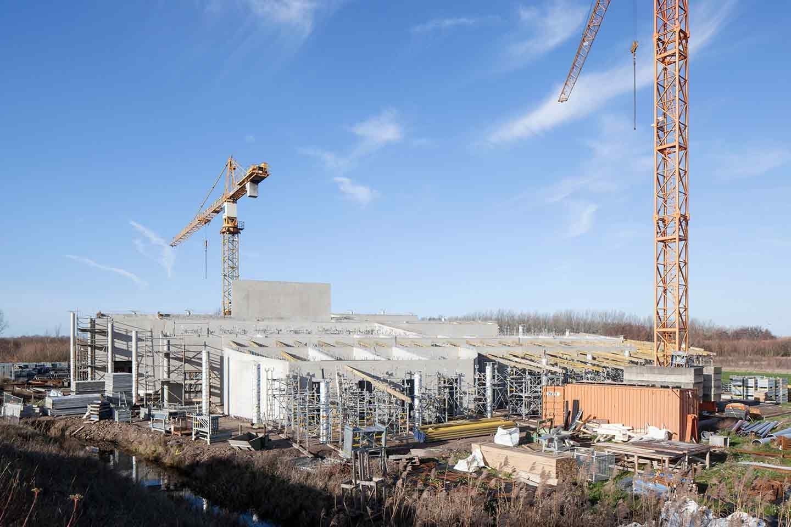
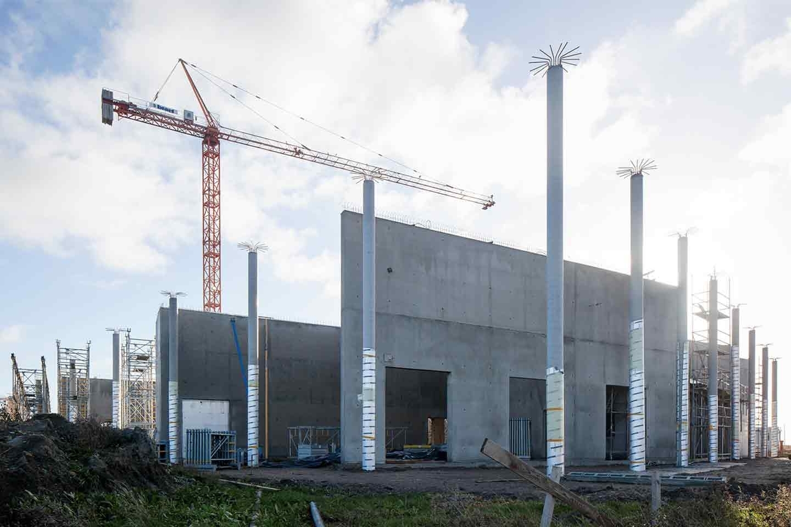
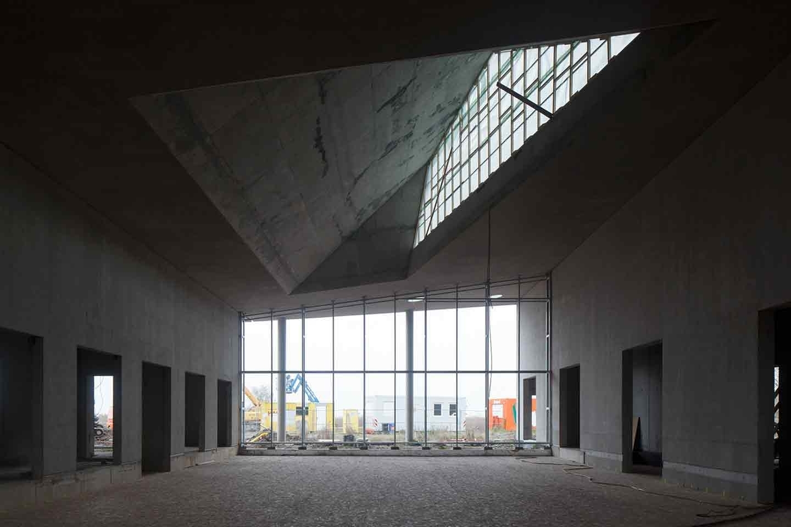
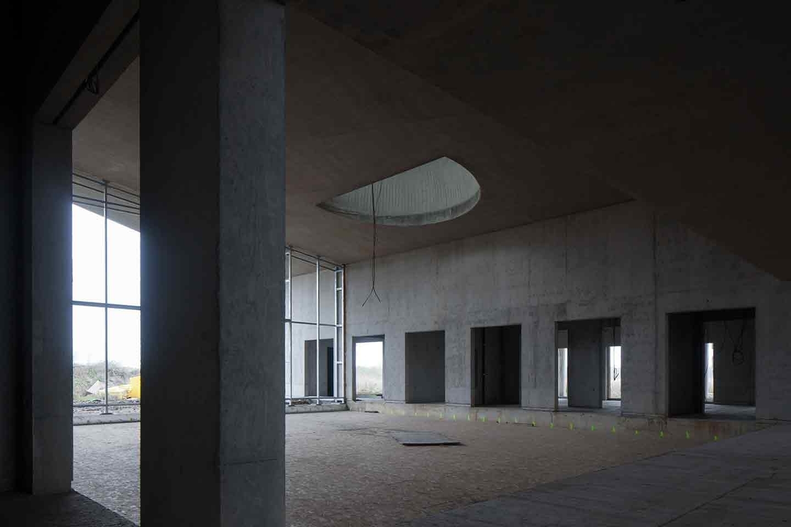
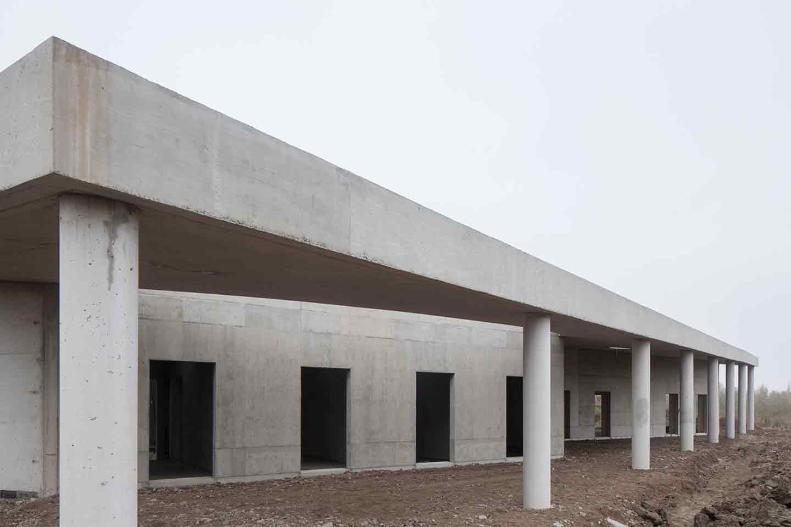
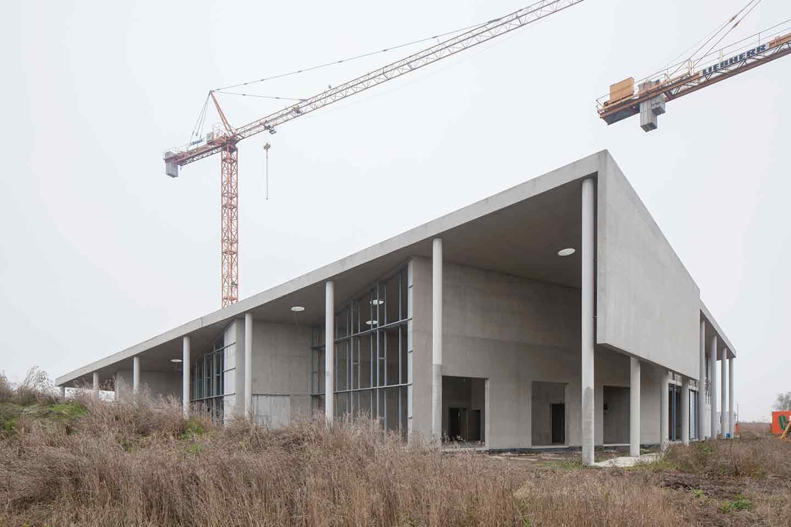
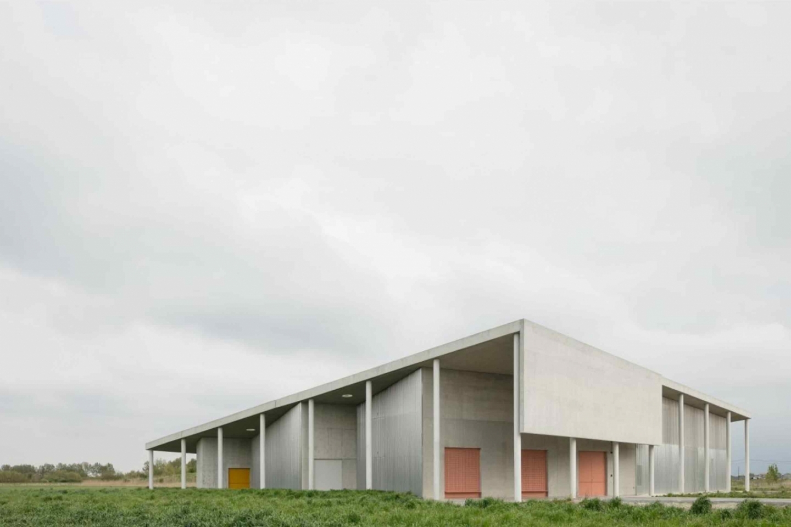
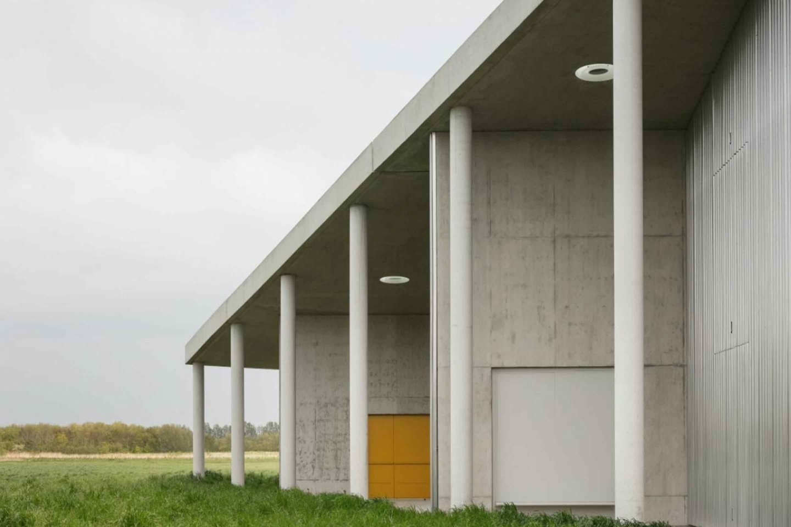
| architect | Office Kersten Geers David Van Severen |
| project | construction of a crematory, Ostend |
| status | finished |
| period | 2018 - 2020 |
| budget | 4.800.000 € |
| client | OVCO - Opdrachthoudende Vereniging Voor Crematoriumbeheer |
The crematorium for Oostende is a square piece of covered landscape. It is a concrete roof that slopes both in plan and section and is dotted with several geometric cutouts that bring light into the ceremonial spaces. The serene outline of the landscape runs underneath and is planted with concrete walls. The perimeter of the roof is only touched by round concrete columns. The structure of the crematorium follows the logic of its surroundings in a straightforward manner. The concrete walls that separate inside from outside are duplicated for energetic reasons. Where this is not possible, the roof is divided with a thermal break. There, the separation between inside and outside is kept as ephemeral as possible. Perhaps the greatest challenge for the engineer's stability lies in that aspect of the building. A delicate structure for the large glass facades, which provide views of the polders from the ceremonial spaces, is essential to the success of the design.
The structure of the entire project is developed with BIM (Building Information Modeling).