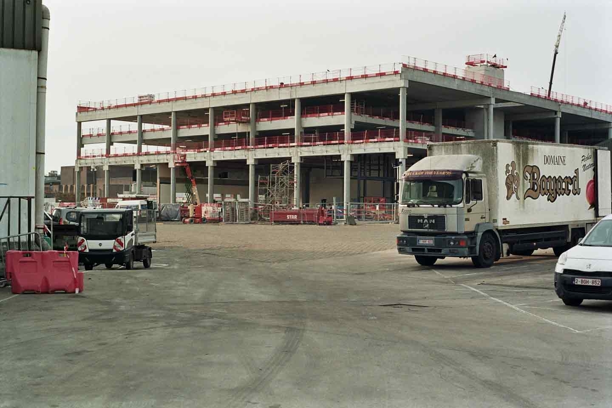
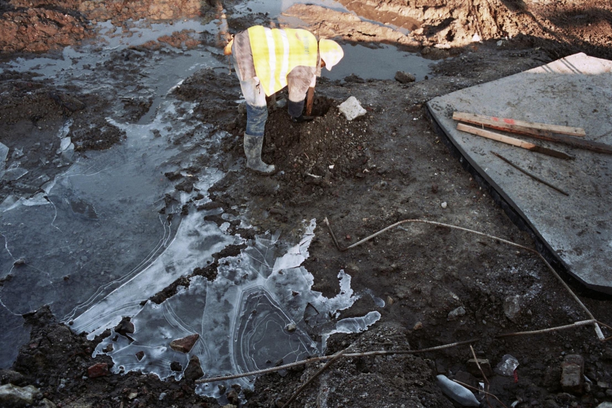
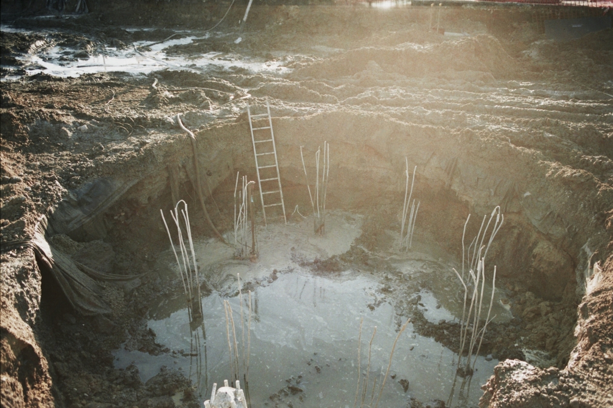
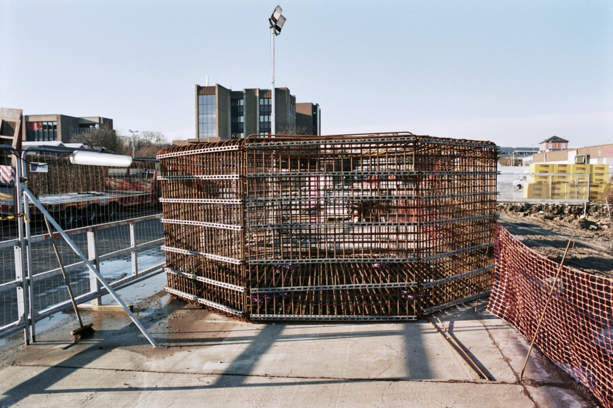
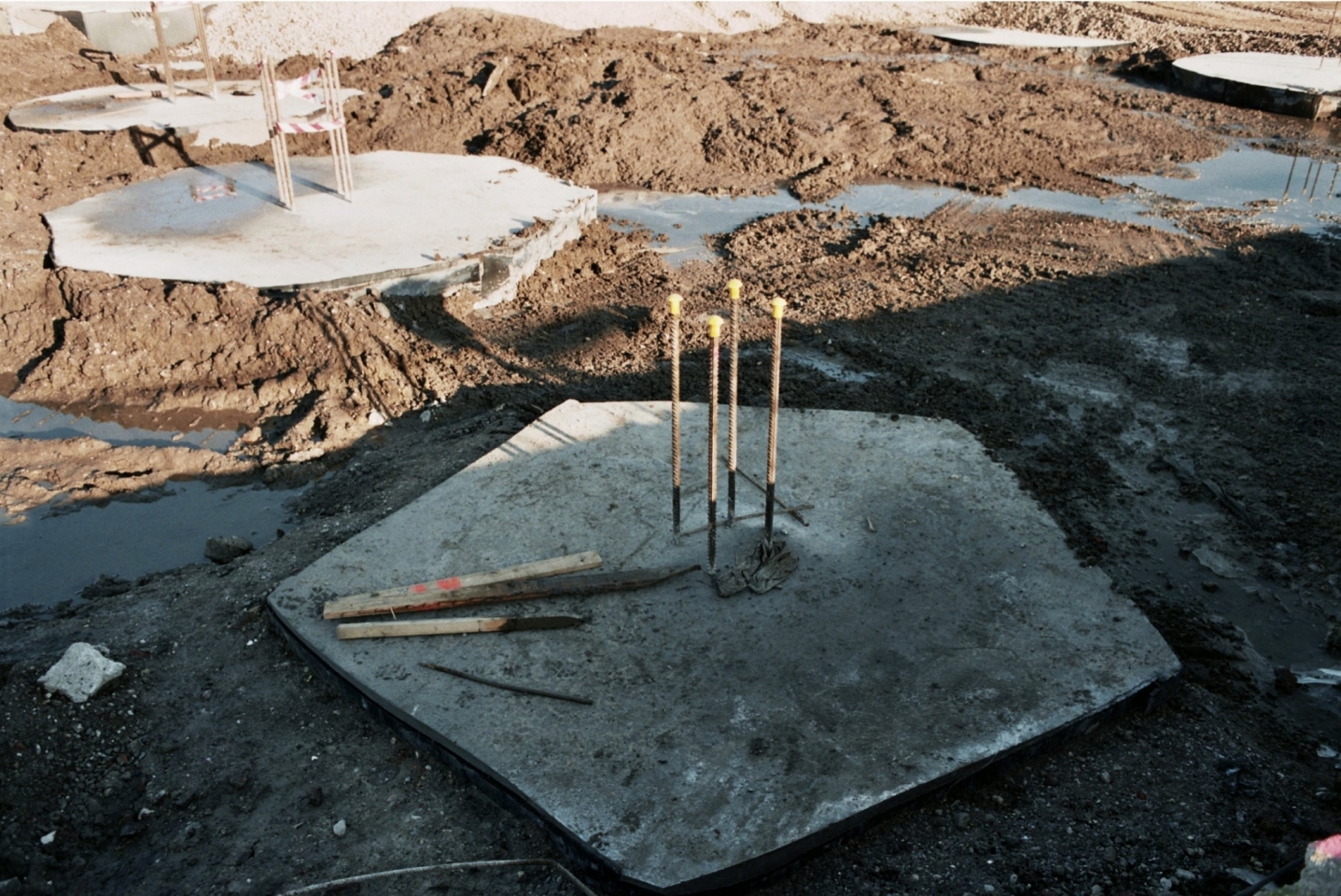
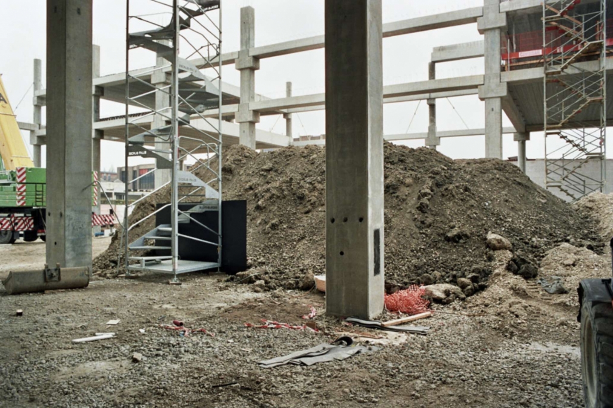
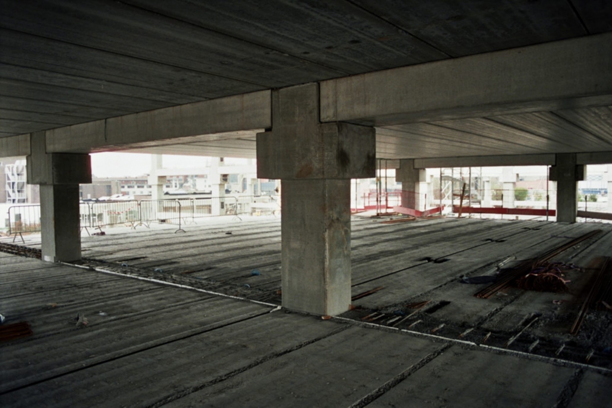
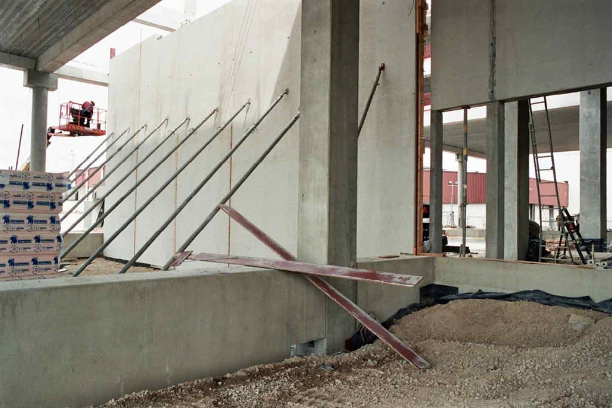
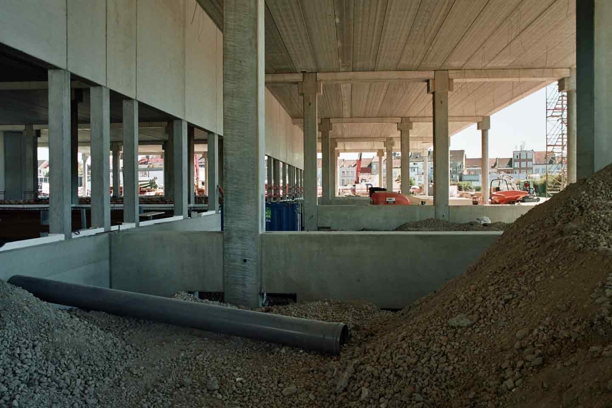
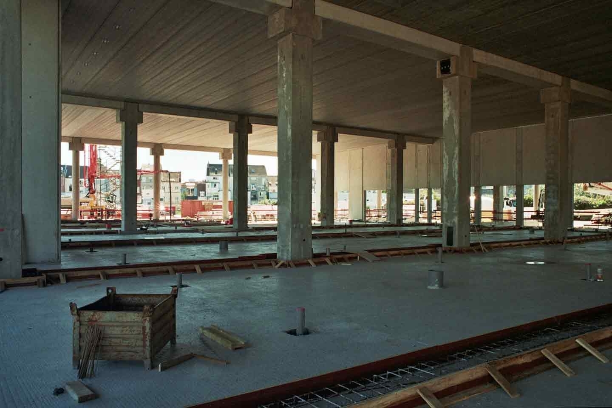
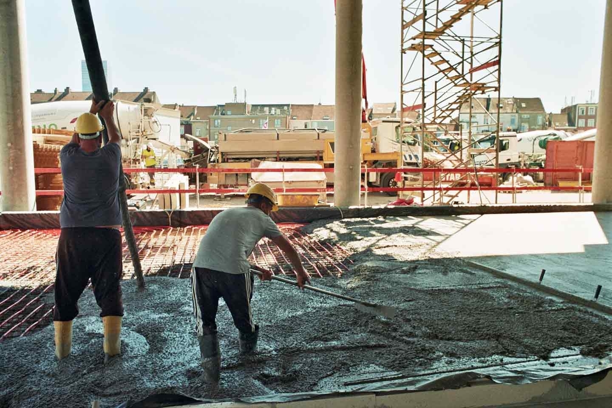
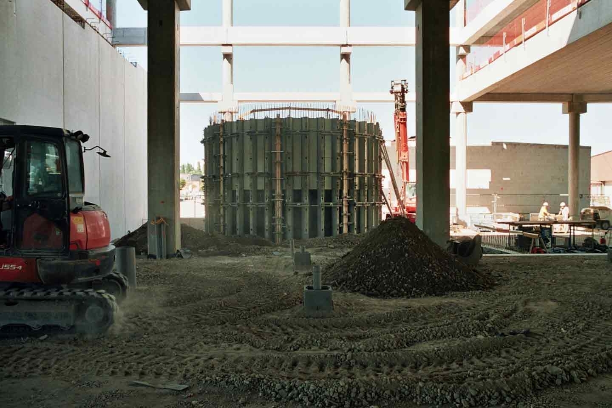
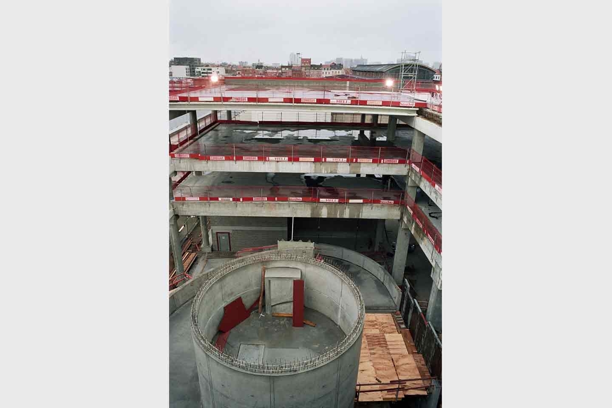
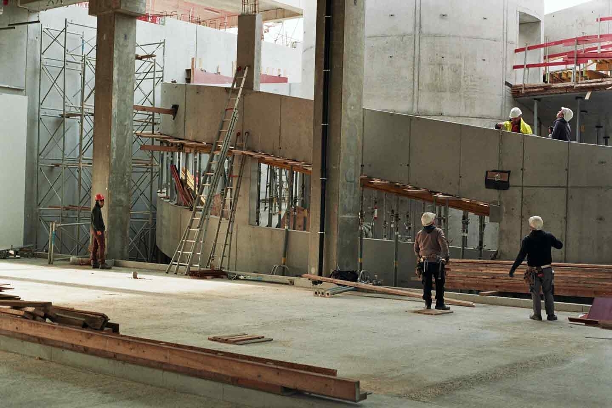
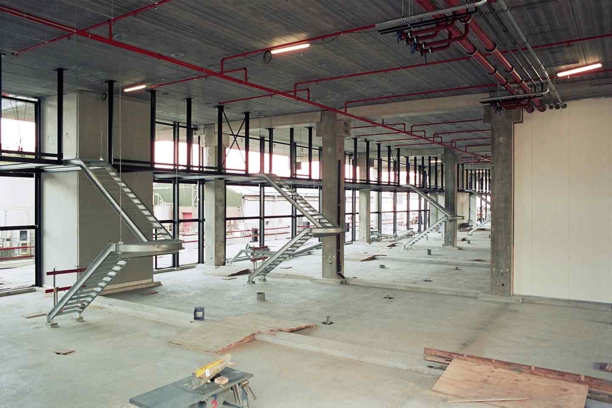
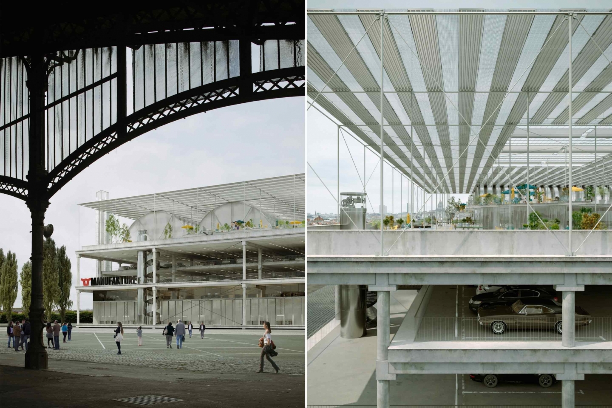
| architect | Baukunst |
| project | construction of the building "Manufakture", Brussels |
| status | under construction |
| period | 2019 - |
| surface area | 25.000 m2 |
| budget | 24.360.000 € |
| client | Abattoir nv |
Abattoir aims to develop new workshops and parking facilities on its site. This assignment materialized in a building called "Manufakture", which will house cutting rooms for meat or other food-related productive activities on the ground floor. Above this rooms, two floors will be dedicated to a public parking for approximately 420 cars, used by market visitors during the weekend. During the week, the parking will be useful for other users of the site or beyond, such as the Erasmus School, for example. A public swimming pool will be located on the roof.
BAUKUNST decided to address the spatial challenges by positioning Manufakture in a way that allows the creation of a new public space and direct dialogue with the historic hall. What makes BAUKUNST's design unique is its extreme neutrality towards the use of the building, allowing incredible flexibility. Abattoir aims to further promote sustainability with this building. This means not only focusing on carbon-neutral production but also making conscious choices about materials, preparing for the flexible use of the building, and continuing to encourage a mix of activities on the site.
The building itself consists of two stacked duplexes, each 16 meters high. Two large loggias are placed on the north side of the building, providing space for vertical circulation. The front, facing the classified market hall and where a large urban square will later be constructed, will feature an activated facade that allows for interactions with visitors of the site.