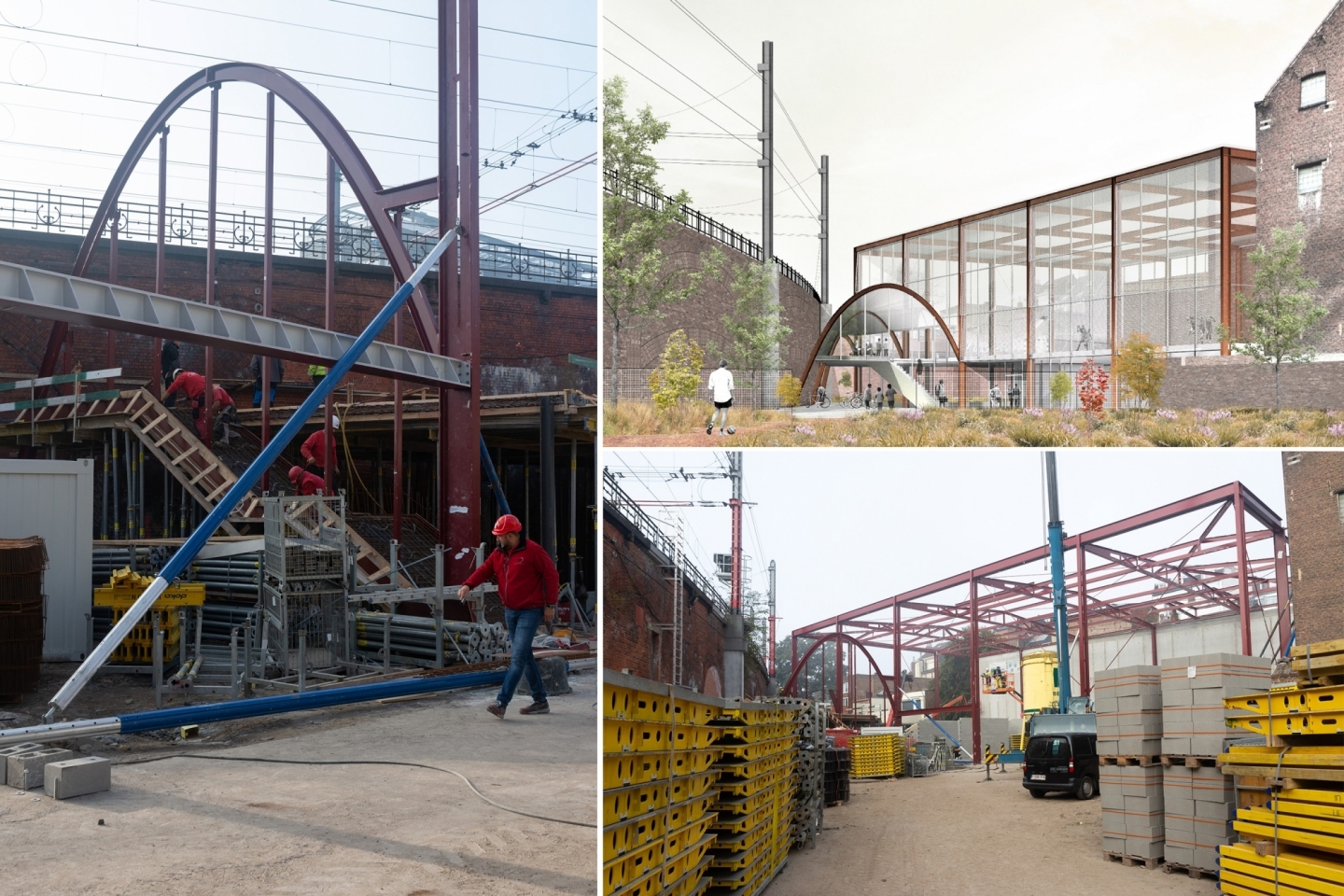
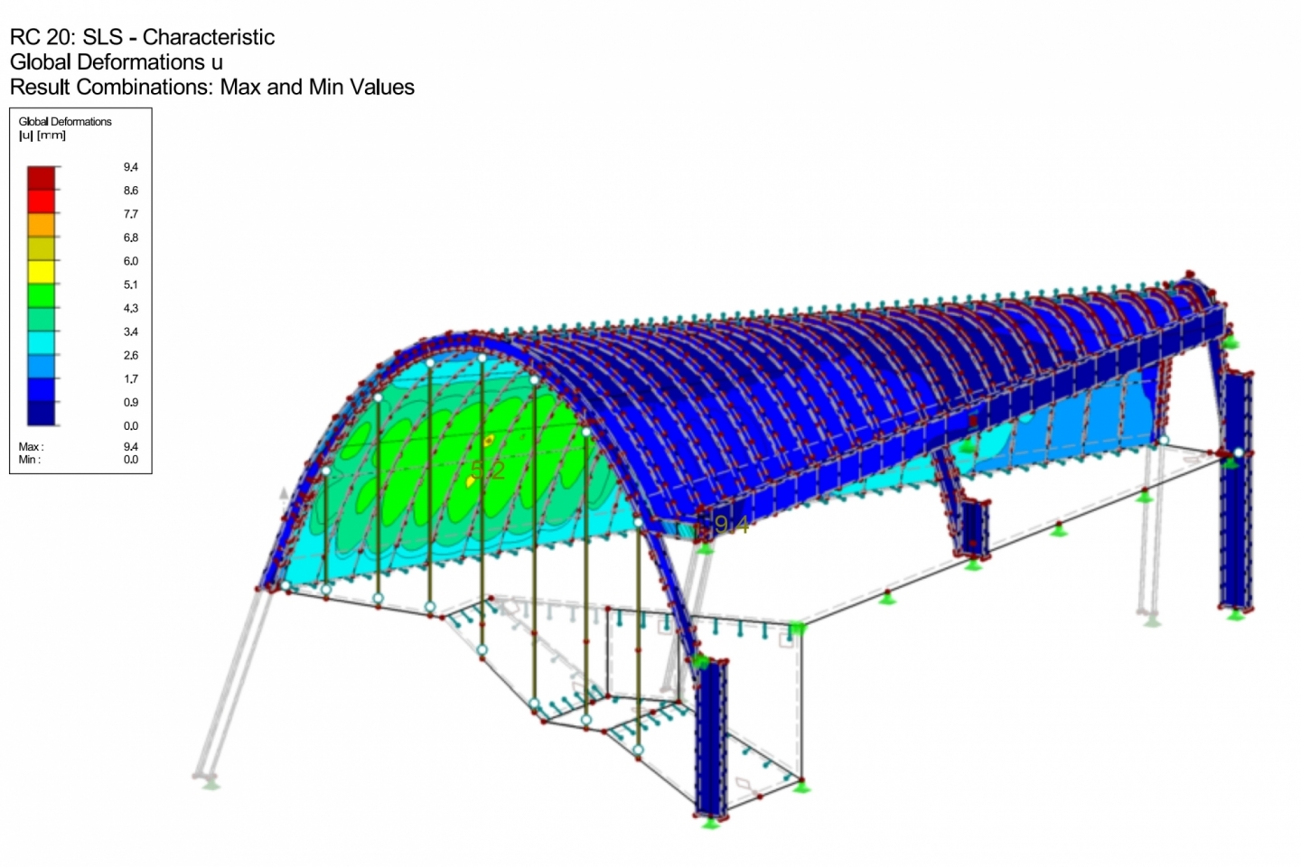
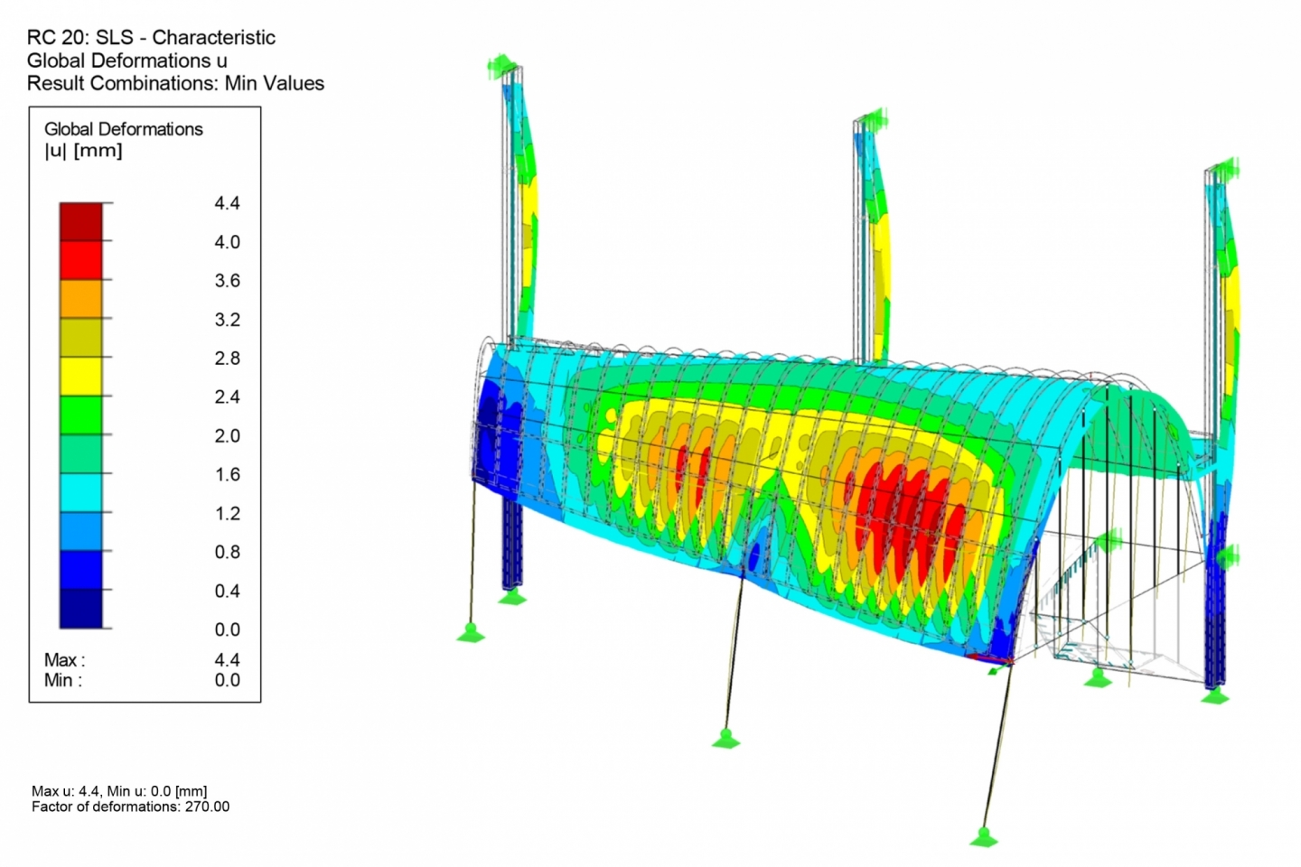
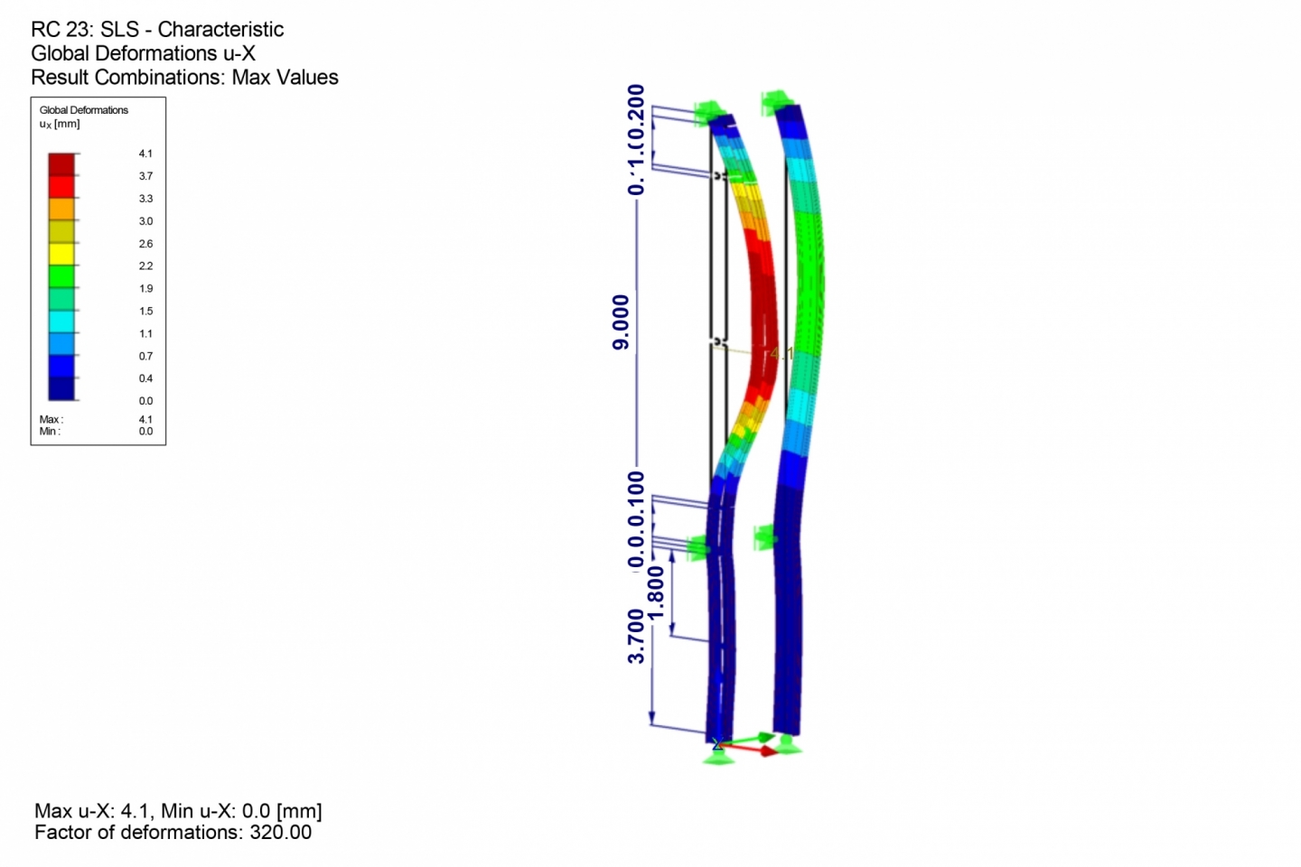
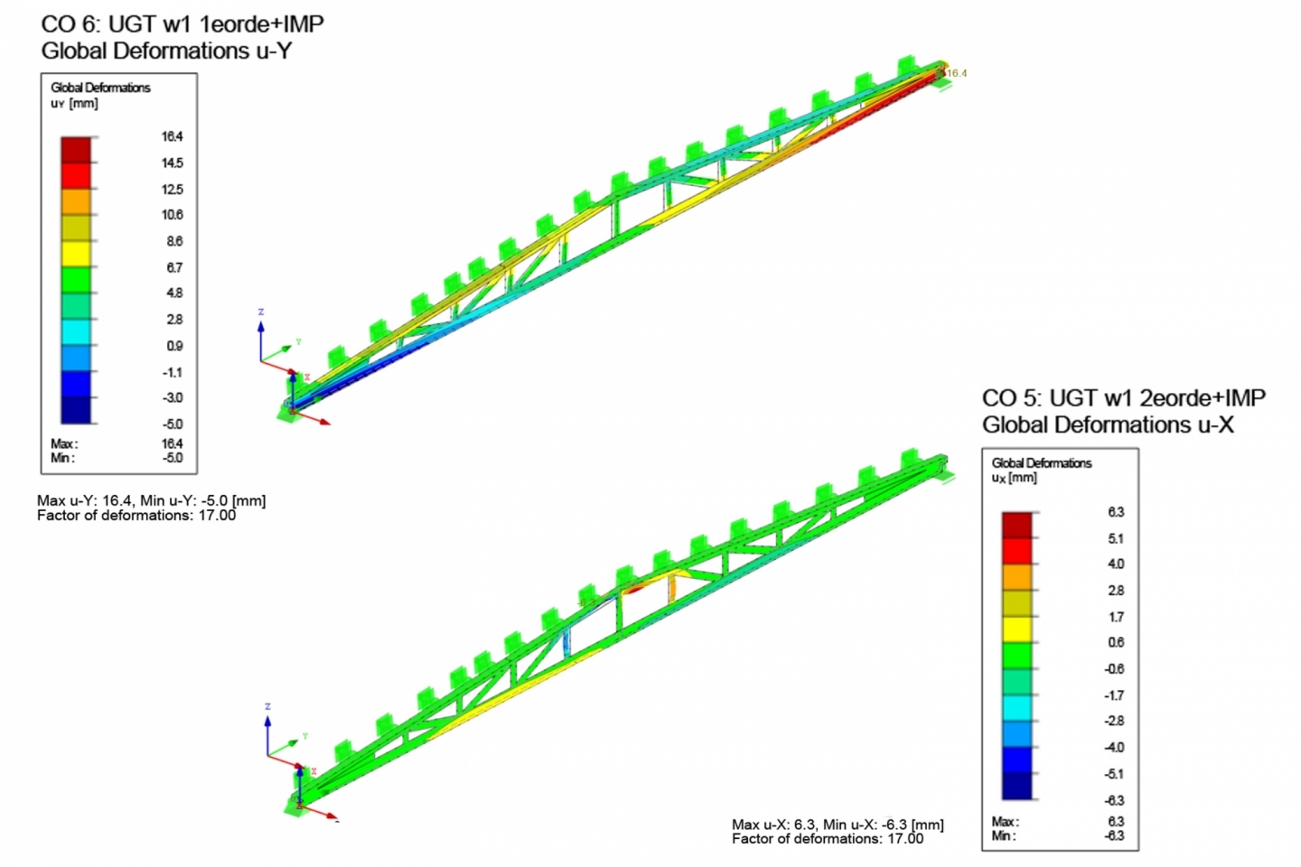
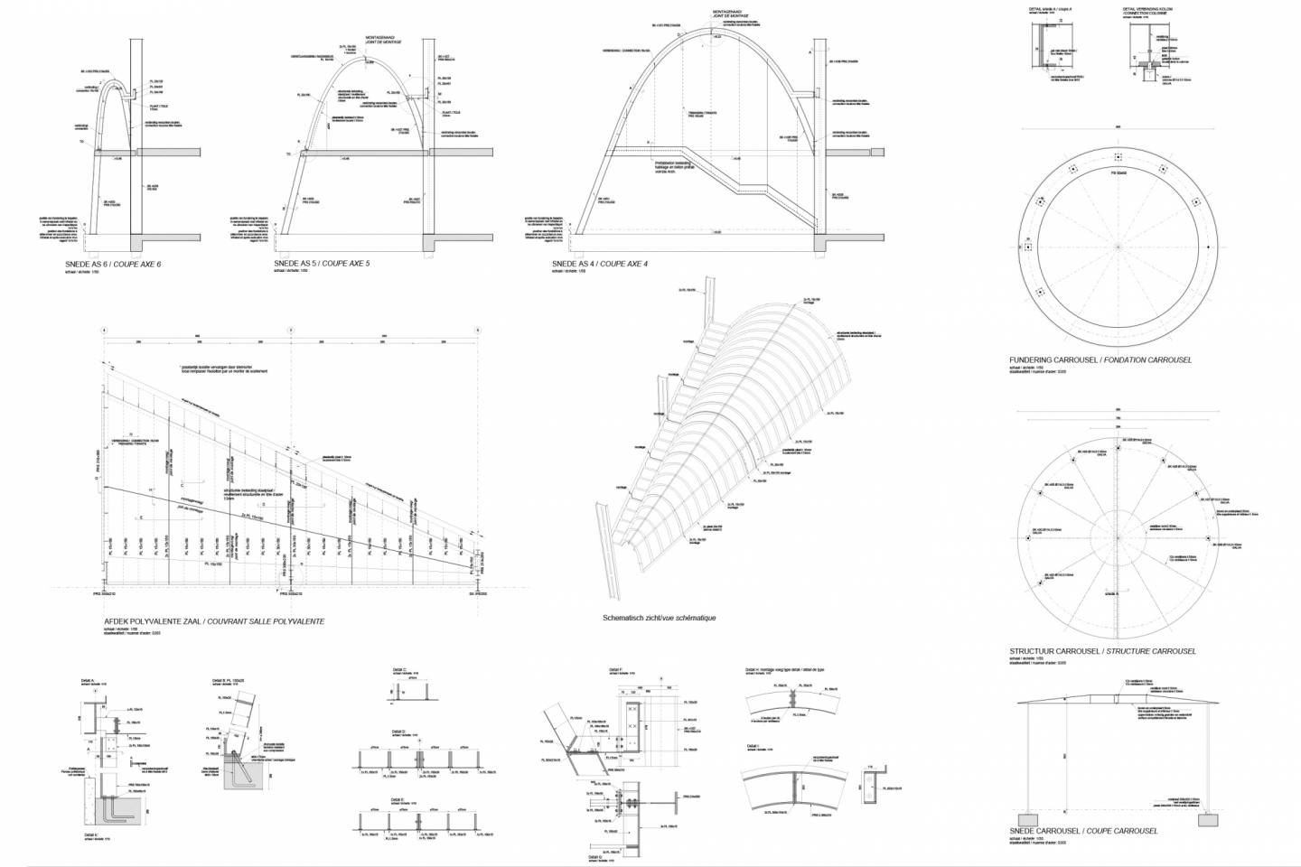
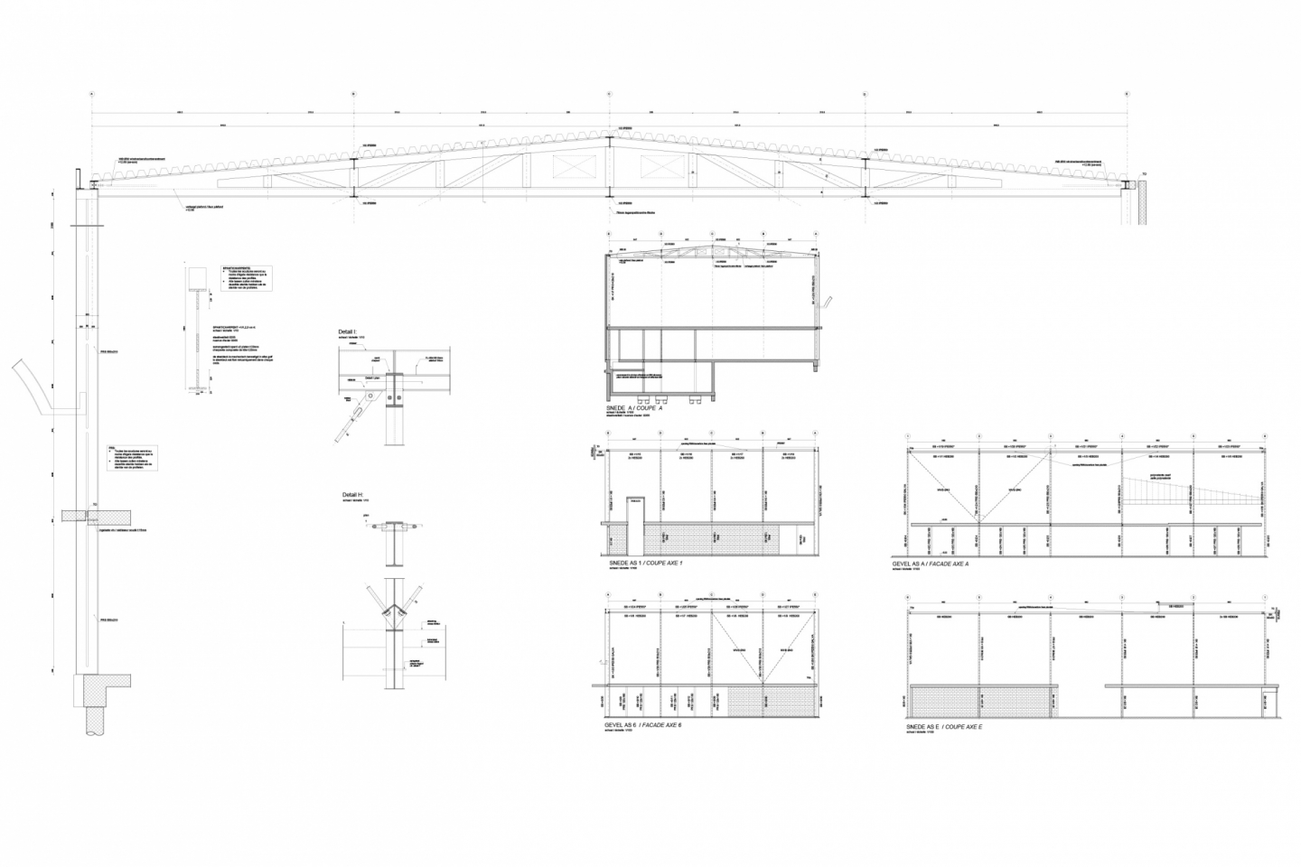
| architect | MDW Architecture |
| project | construction of a gym, Brussels |
| status | finished |
| period | 2016-2022 |
| budget | 6.000.000,00 € |
| client | City of Brussels |
In the centre of Brussels, on a tiny plot wedged between the rear of a building block and the railway line of the Brussels North-South connection, MDW architecture designed a sports hall. The design consists of two volumes that distinguish themselves as well as volumetrically as in their construction method. The small volume of the multifunctional hall consists of a self-supporting dome made of steel sheets. The sports hall has a more classical steel truss structure, whereby particular attention was paid to the façade design. Since columns of the façade stay both inside and outside the heated volume, a thermal break was incorporated.