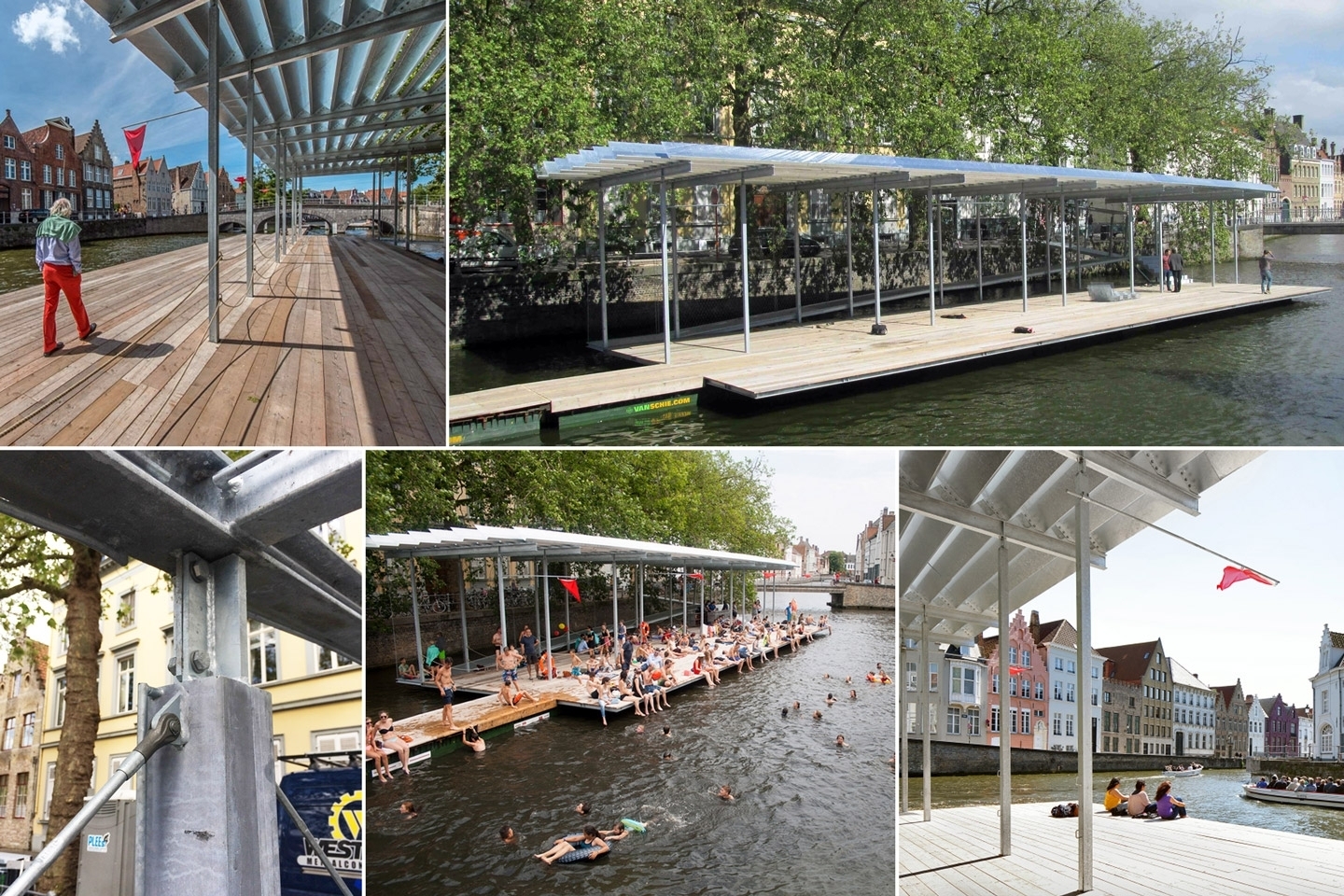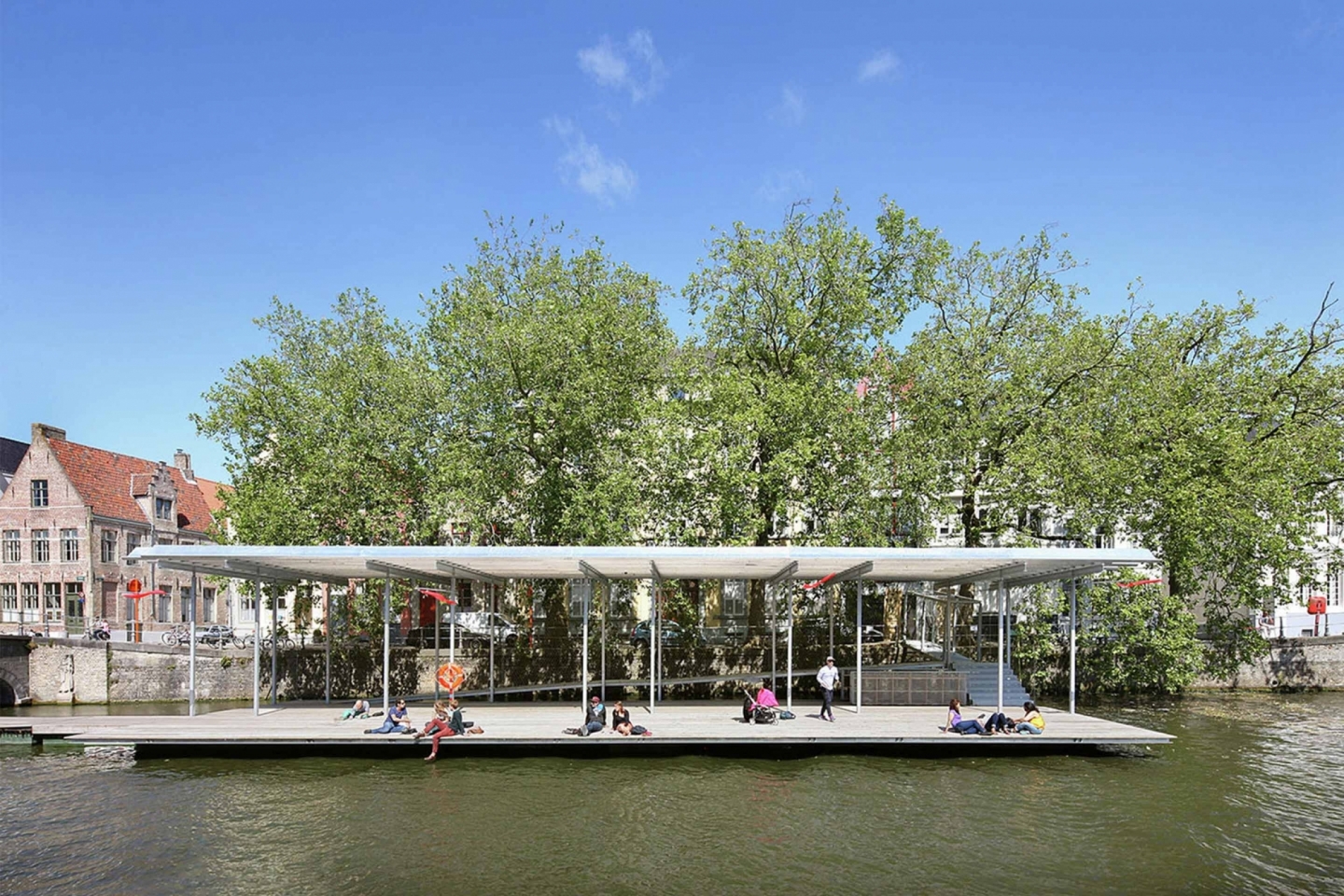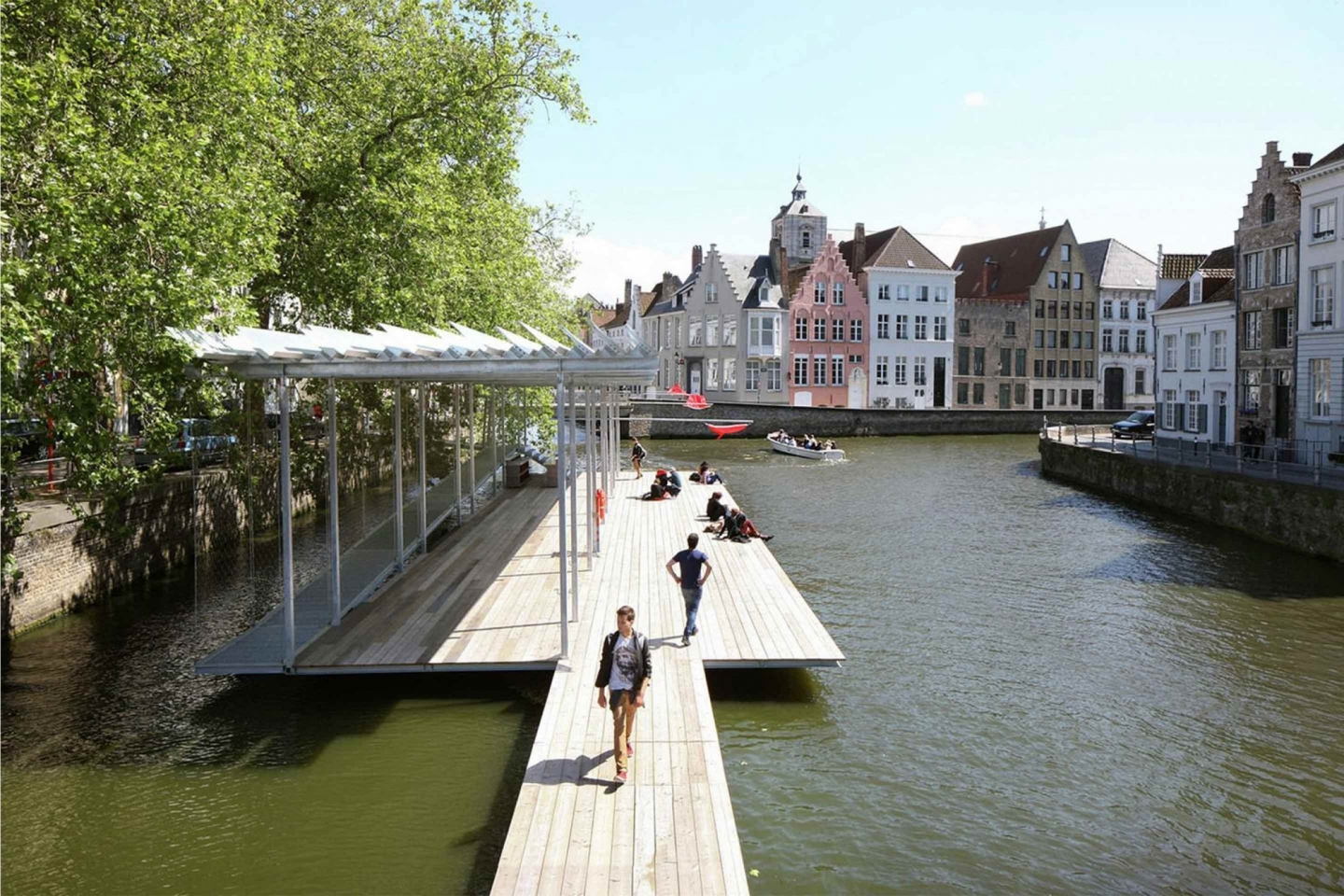

© Filip Dujardin

© Filip Dujardin
| architect | Dertien12 architectuuratelier |
| project | floating platform for the Triennial of Bruges, Bruges |
| status | temporary |
| period | 2014 - 2015 |
| surface area | 230 m2 |
The Japanese architects of atelier Bow-Wow provided the Canal Swimmer’s club with a floating platform in the waters of Bruges, in the context of Triennale Brugge 2015. On top of the platform, an elegant canopy with precise detailing is added.
Ten porticoes are joined with full moment connections to a steel grid, which spreads the loads over several pontoons. On one side, a slope for access is suspended from these porticoes. The roof is created with a series of thin pleated steel plates. The folds tend to the needed stiffness, as well in use as during galvanization. The folds also create a gutter in each lamella, so the open roof keeps visitors dry.