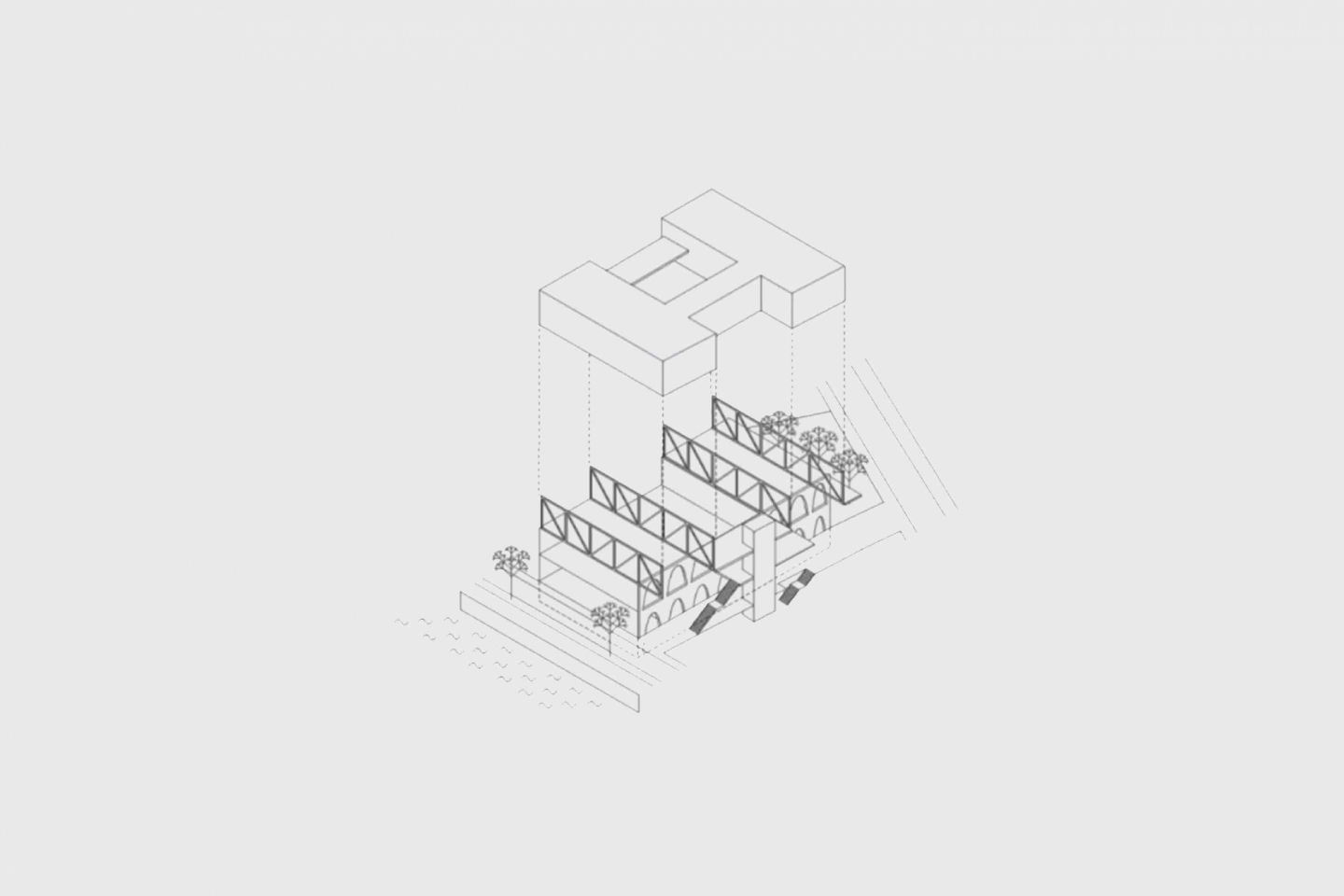
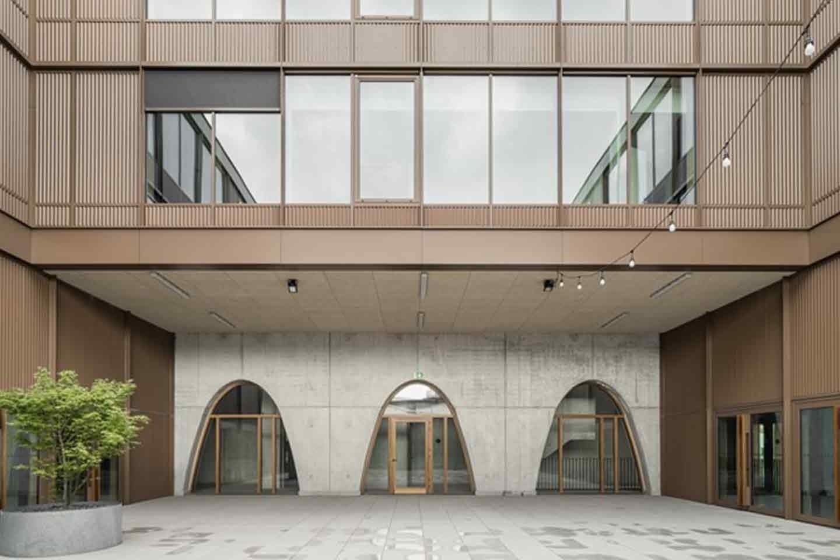
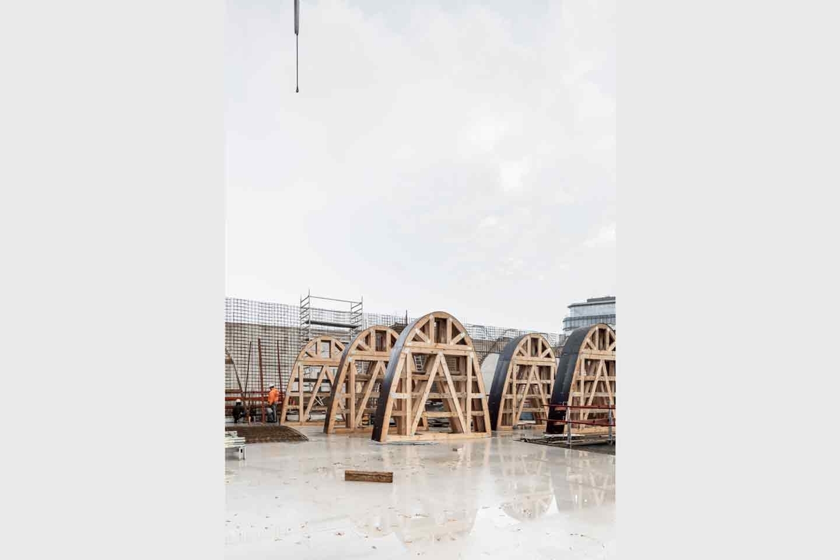
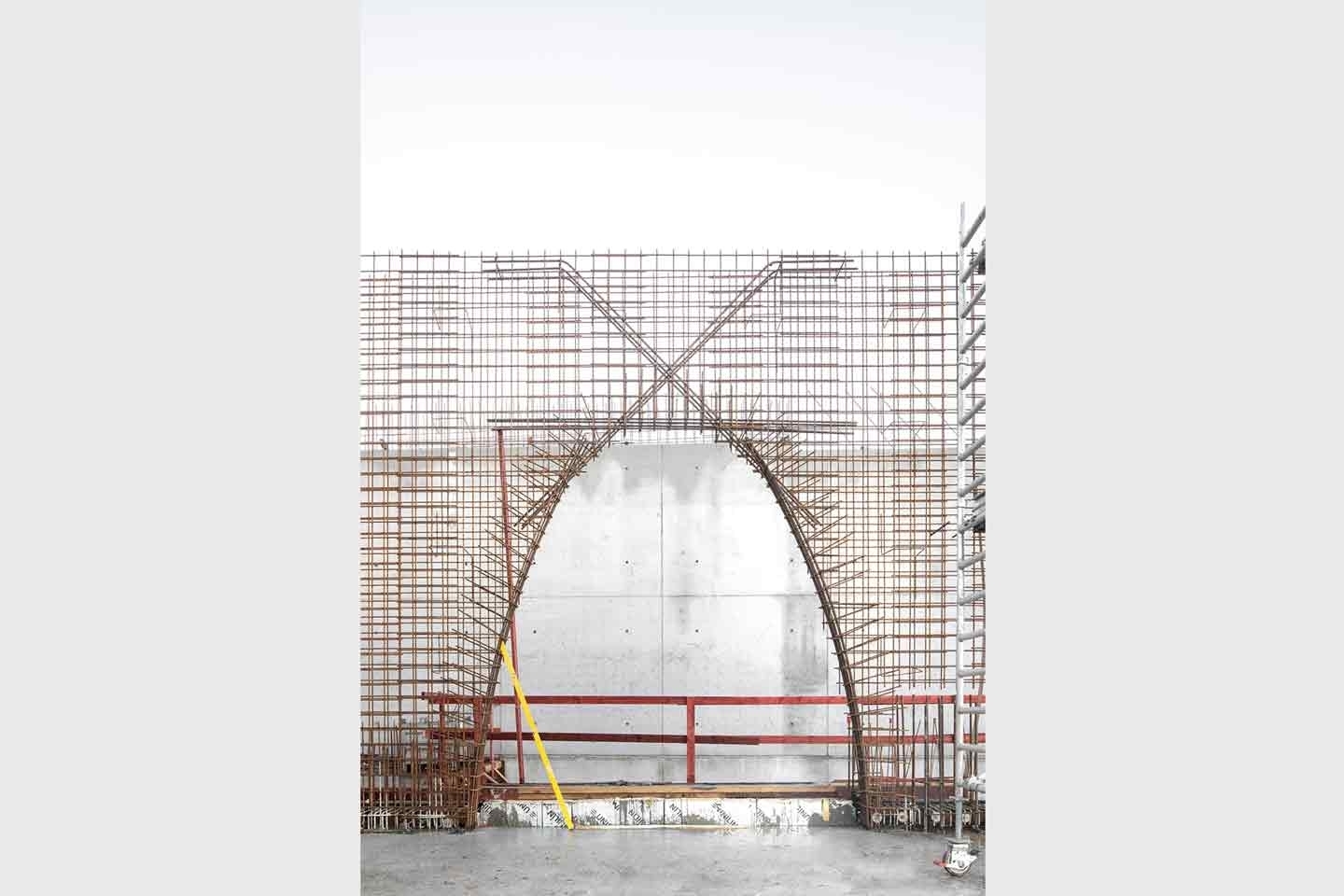
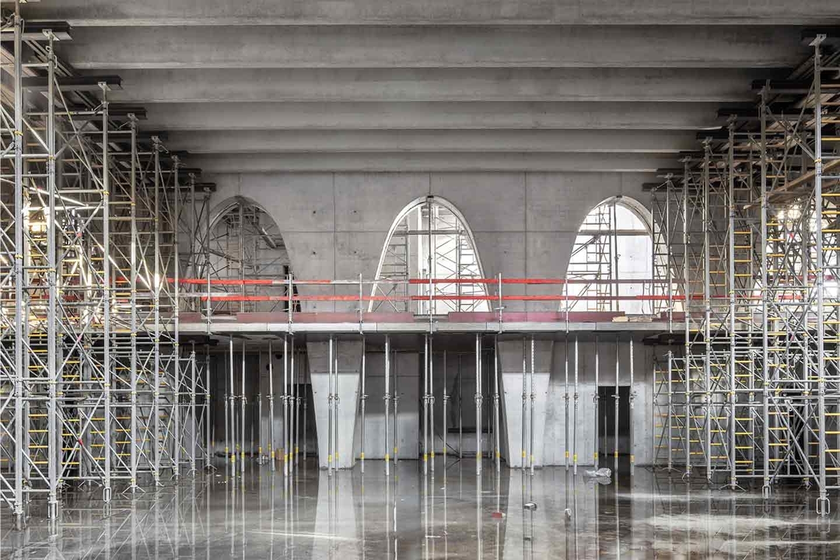
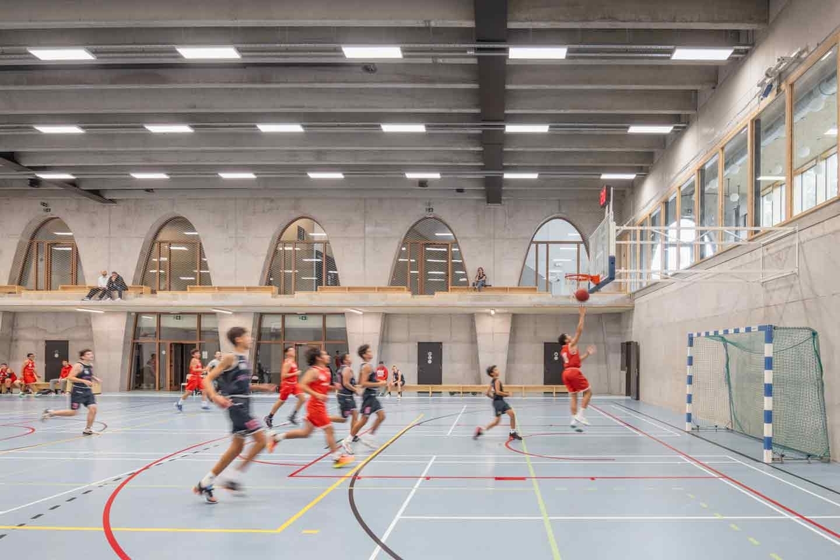
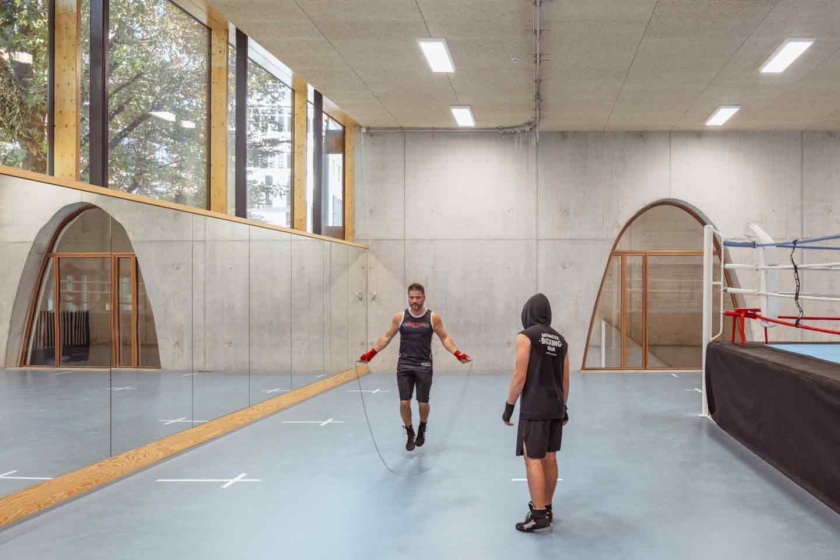
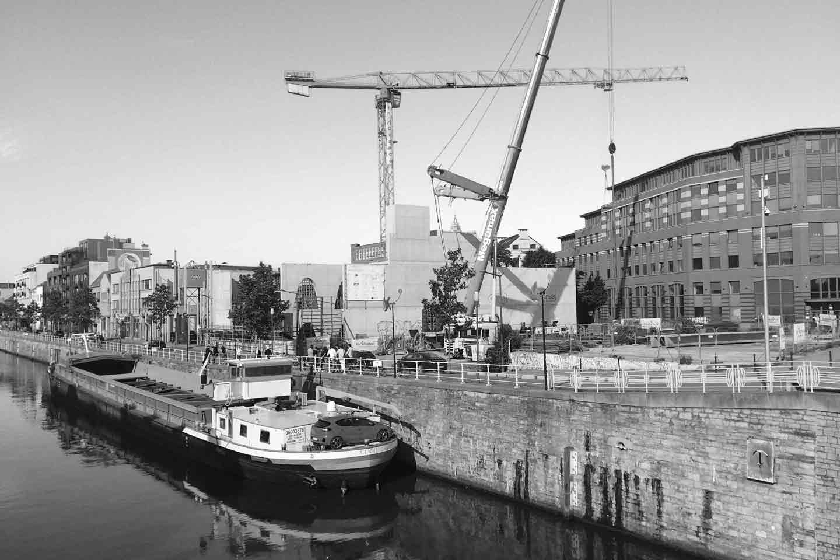
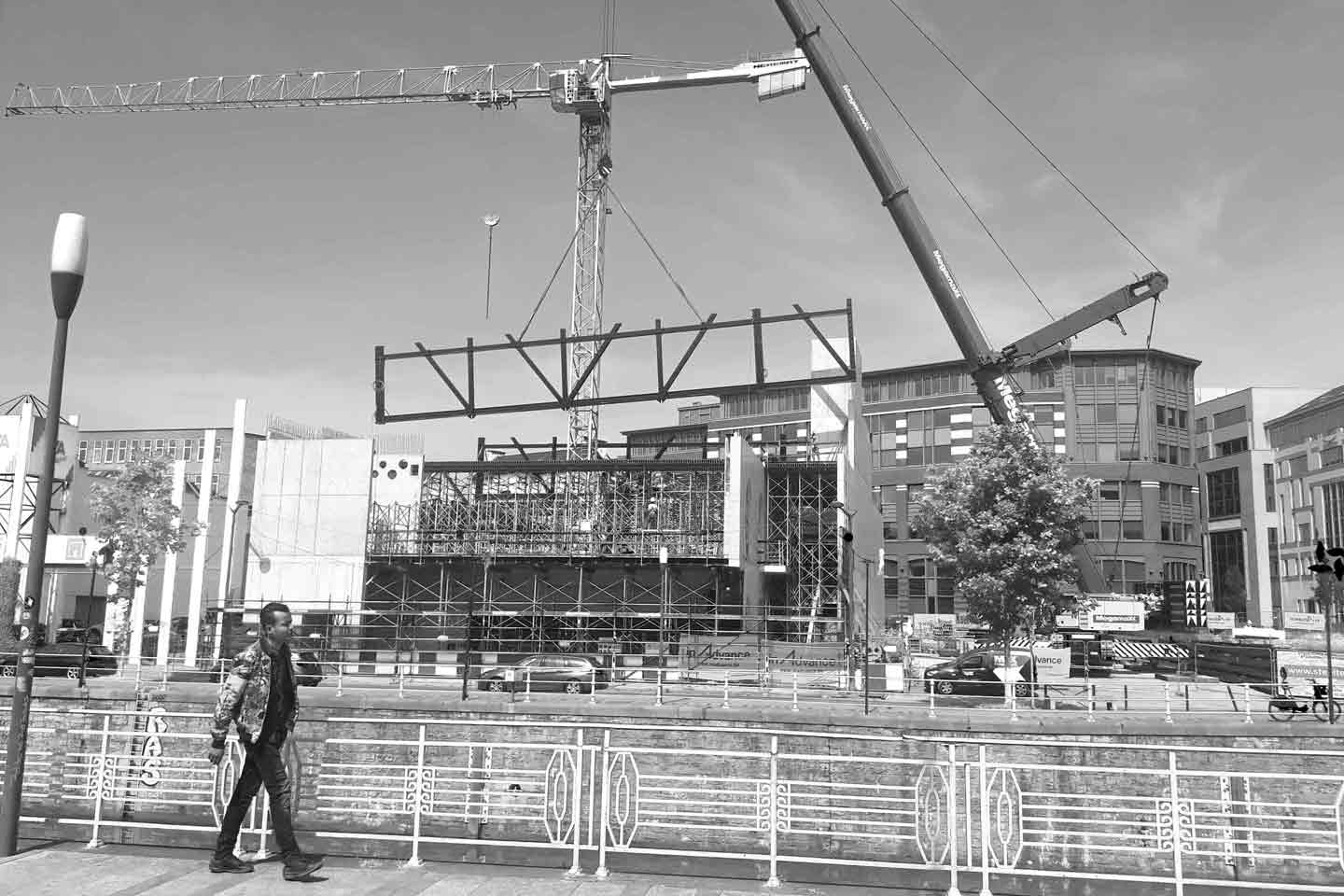
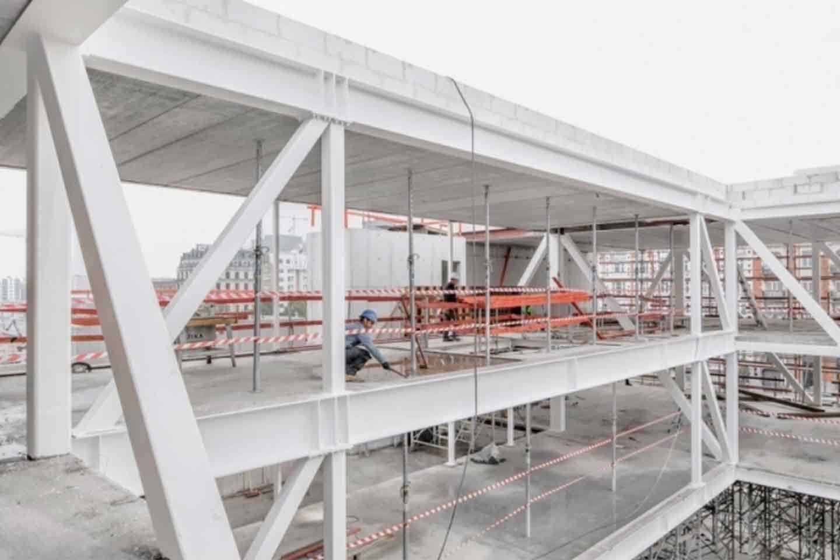
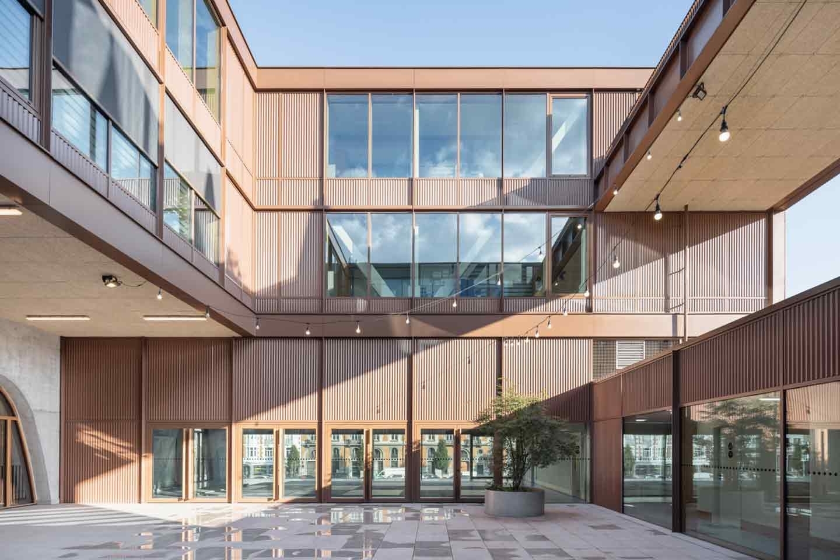
| architect | BOGDAN & VAN BROECK |
| project | construction of sports infrastructure and a daycare centre, Sint-Jans-Molenbeek |
| status | finished |
| period | 2017 - 2022 |
| surface area | 4.800 m2 |
| budget | 6.700.000 € |
| client | Gemeente Sint-Jans-Molenbeek |
On a small site close to the center of Brussels, Bogdan & Van Broeck architects elegantly stack a sports hall, a multipurpose hall, cafeteria, spaces for a boxing club, a daycare center, and a caretaker's residence on top of each other. Below are the most public functions, above are the most secluded.
The Brussels-based firm has designed the project around three open spaces that connect the various functions: a covered public passage, 'the gallery', a central patio, 'the Patio', and 'The Hanging Gardens'.
Three parallel concrete walls (two of which are building-separating) start at the basement level and extend up to the first floor. Two of them form the basis of the support structure and house the sports hall, multipurpose spaces, cafeteria, and boxing club. The interior wall is cut with large arches to ensure passage and transparency within the building. To achieve the large spans required by these open spaces, four double-height steel trusses (21m long and 7m high) were placed perpendicular to these concrete walls and anchored. The daycare center and caretaker's residence, located on the second and third floors, are built between them and suspended from the trusses. The long prestressed TT-beams that form the ceiling of the sports hall are also attached to them. Three concrete cores reinforce the structure as a whole. The trusses were fabricated as a single unit in the workshop and transported to the site by inland waterway, as the proximity of the canal allowed them to be brought all the way to the heart of Brussels by water.