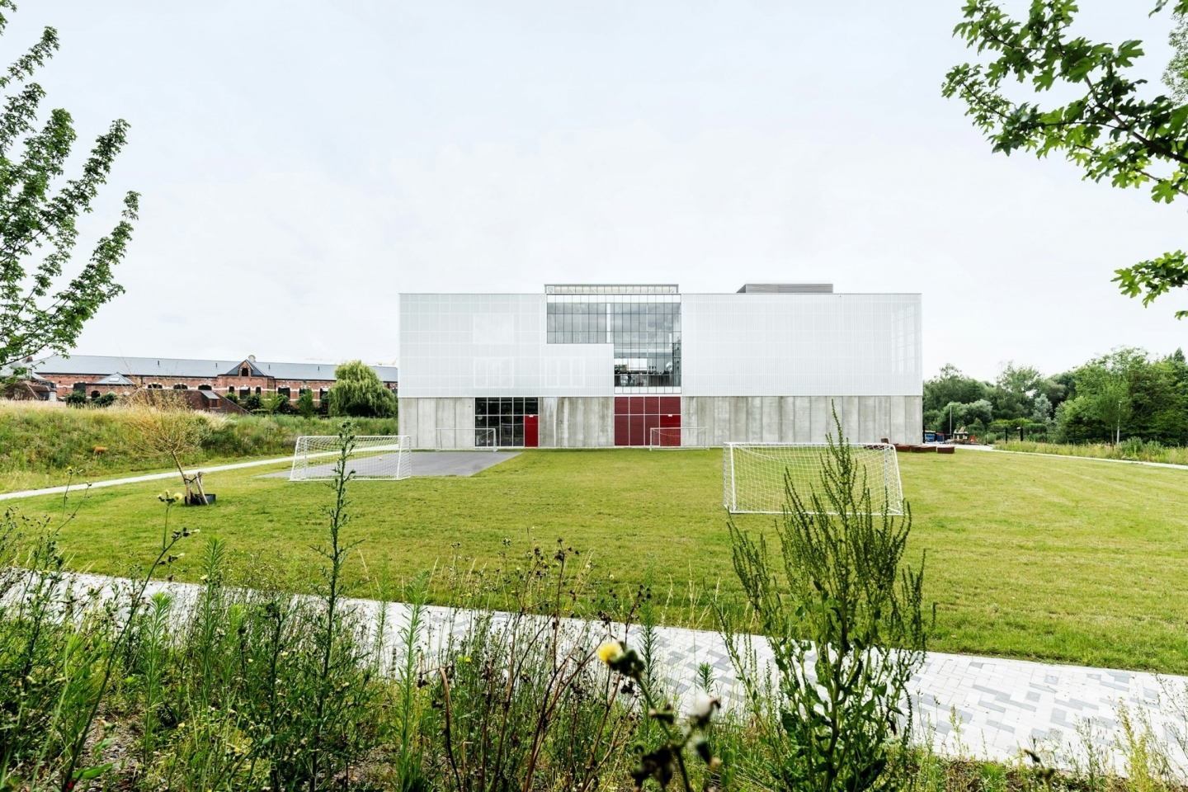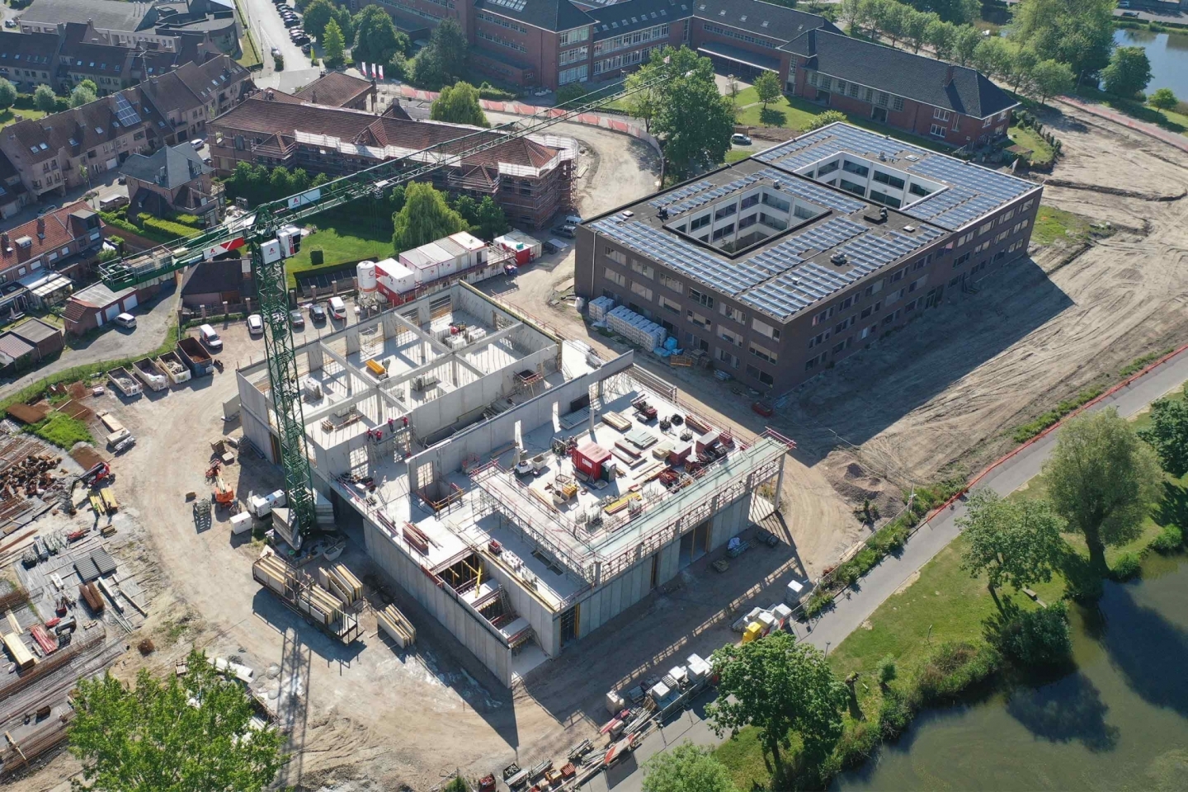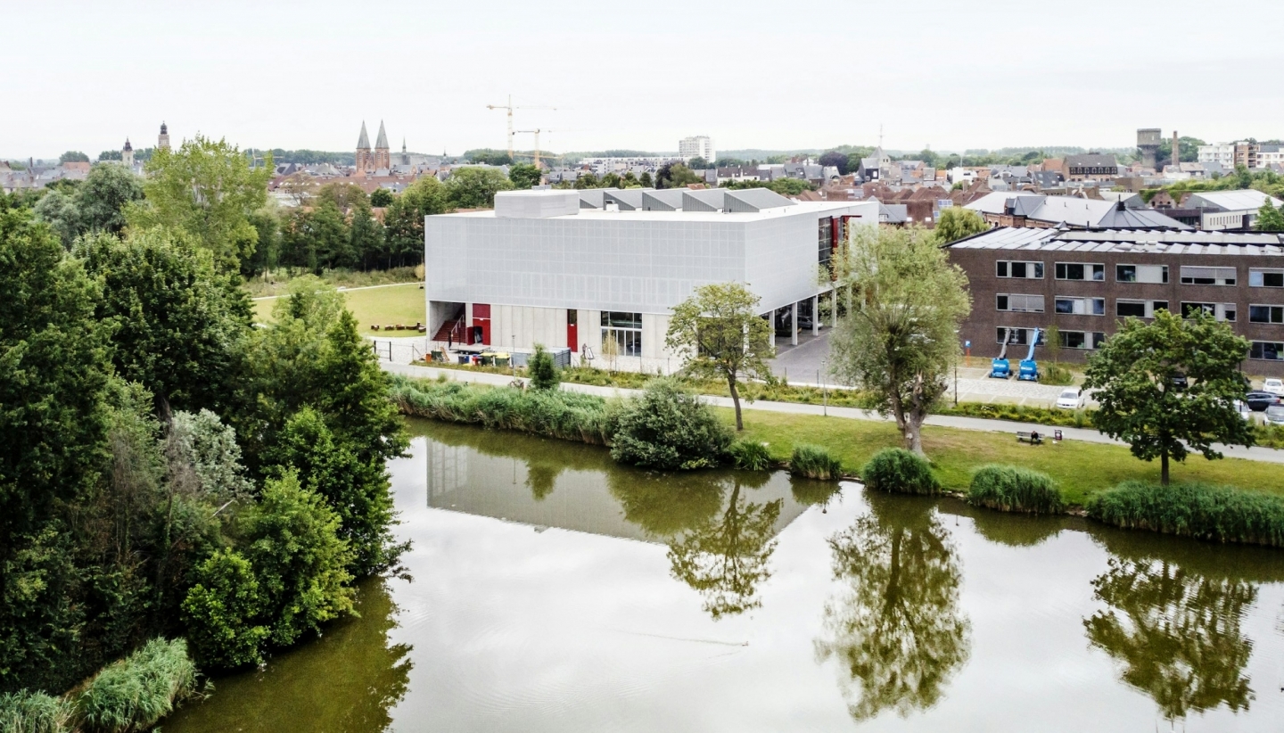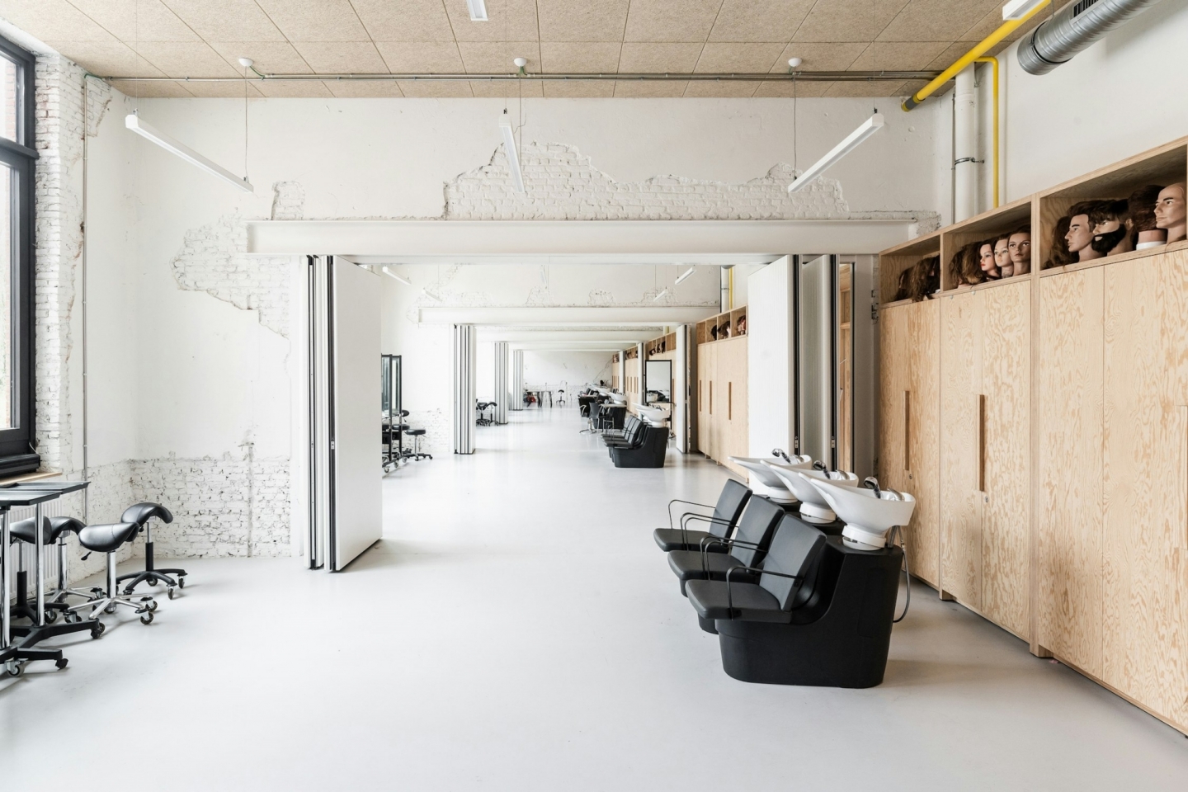



| architect | B-architecten |
| project | new construction and renovation of two buildings on a school campus, Dendermonde |
| status | finished |
| period | 2016 - 2021 |
| surface area | 2.409 m2 verbouwing - 8.236 m2 nieuwbouw |
| budget | 9.400.000 € |
On the KTA Dendermonde school campus, an existing building was renovated and a new one was built. The above-ground construction of the new building is made of a concrete construction consisting of prefabricated walls, columns and beams remaining in plain sight. Due to his structural choice construction costs and time has been limited. The concrete beams along the outer edges of the building are also used as the stroke of the windows. In the middle of the construction volumes, steel profiles were used to minimize the construction height under the concrete floor to make it possible to install the technical pipes. Fixed concrete cores ensure the transverse stability of the building. The floors and roof consist of pre-tensioned concrete. Only the roof of the gym was given a concrete TT floor because of the large span. These building choices made the construction method fast, secure and economical. Given the flaccid surface layers, a foundation was carried out on stilts.
FEBE Elements Awards, shortlisted in the category ‘Outstanding Precast’ - 2022