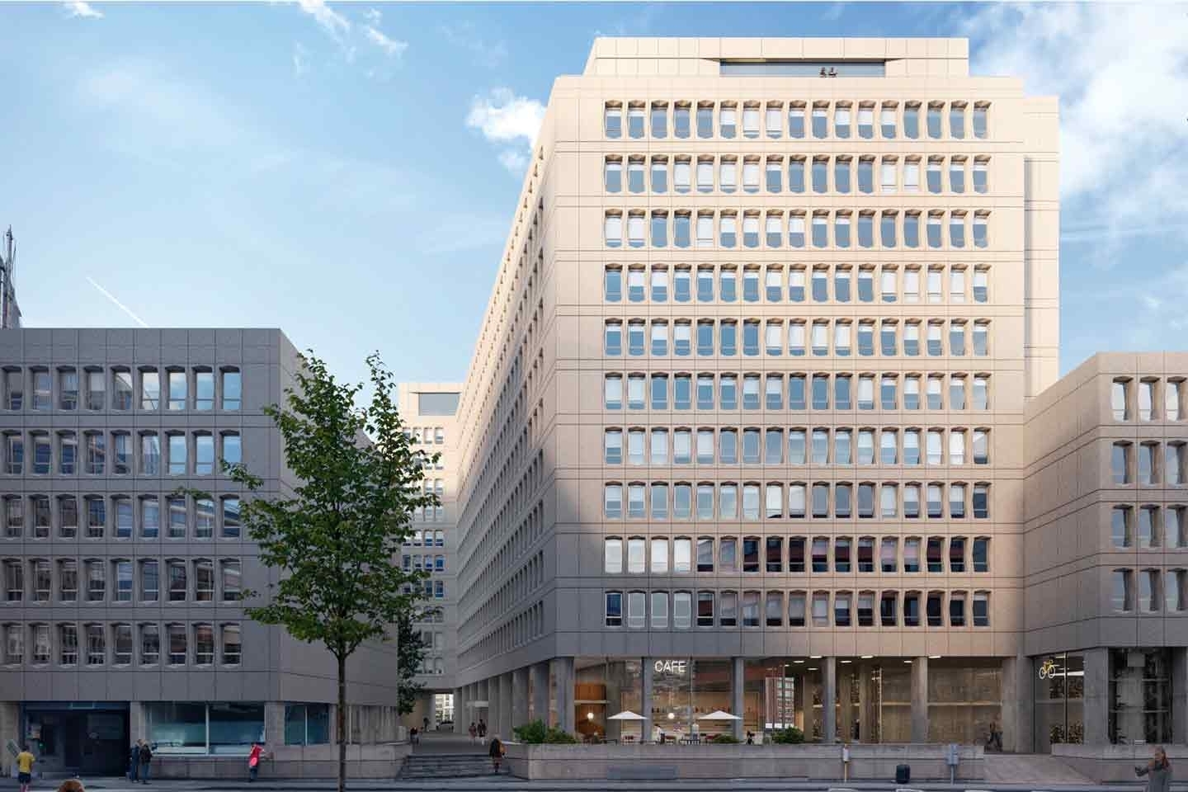
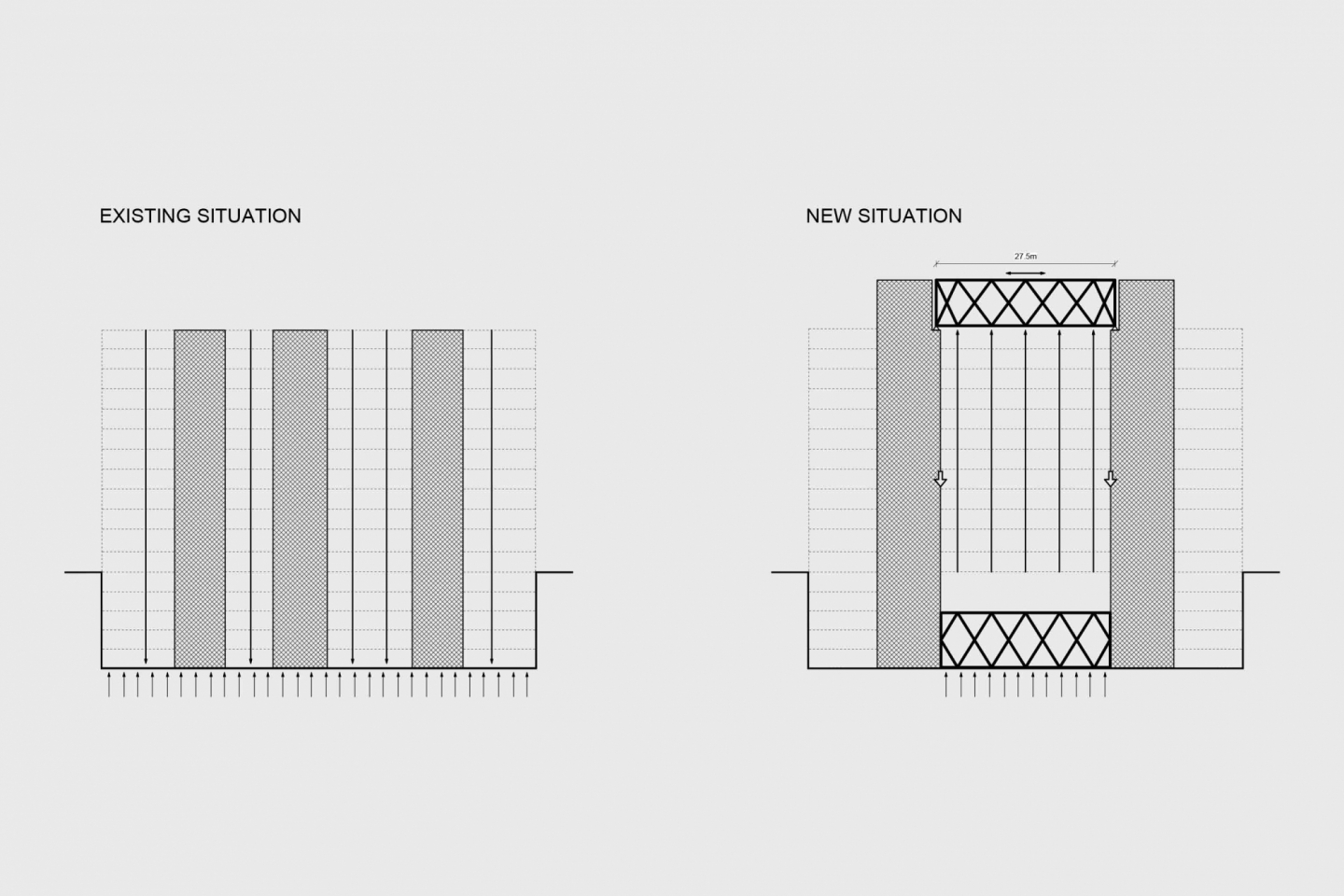
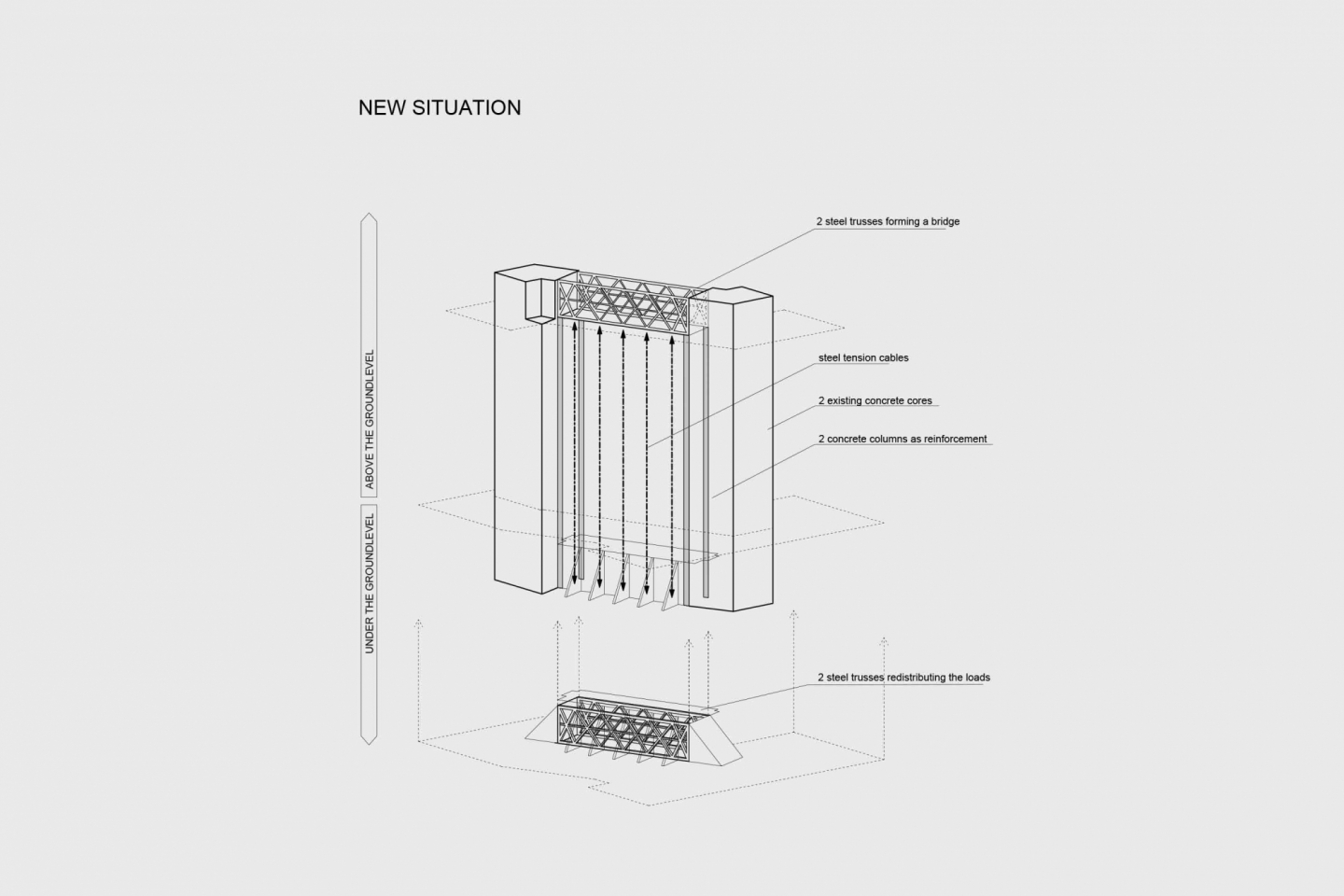
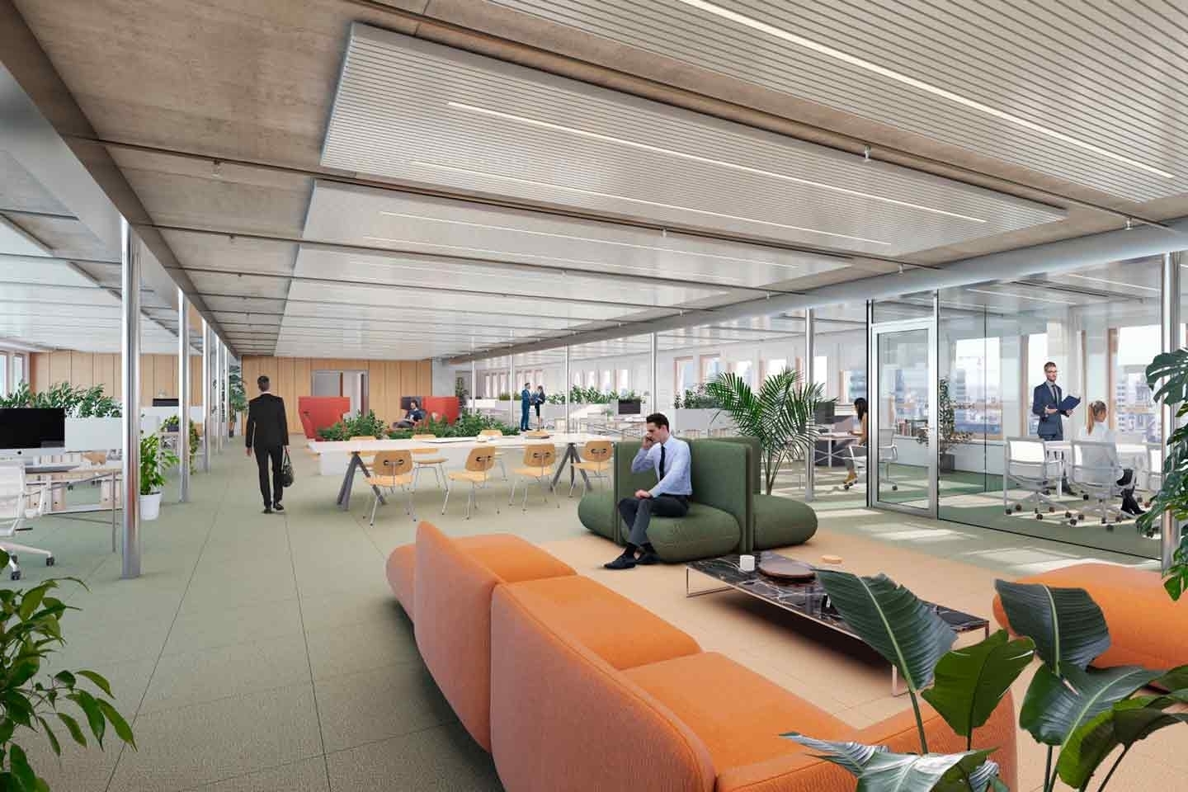
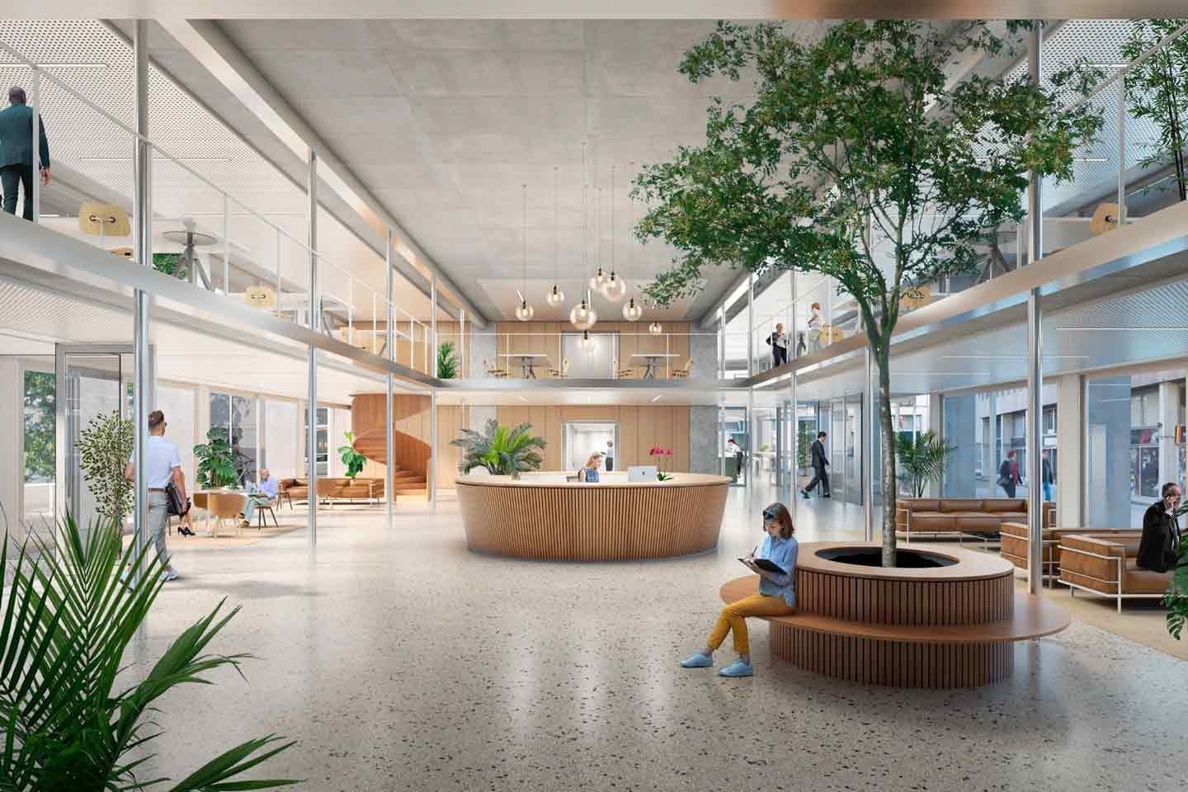
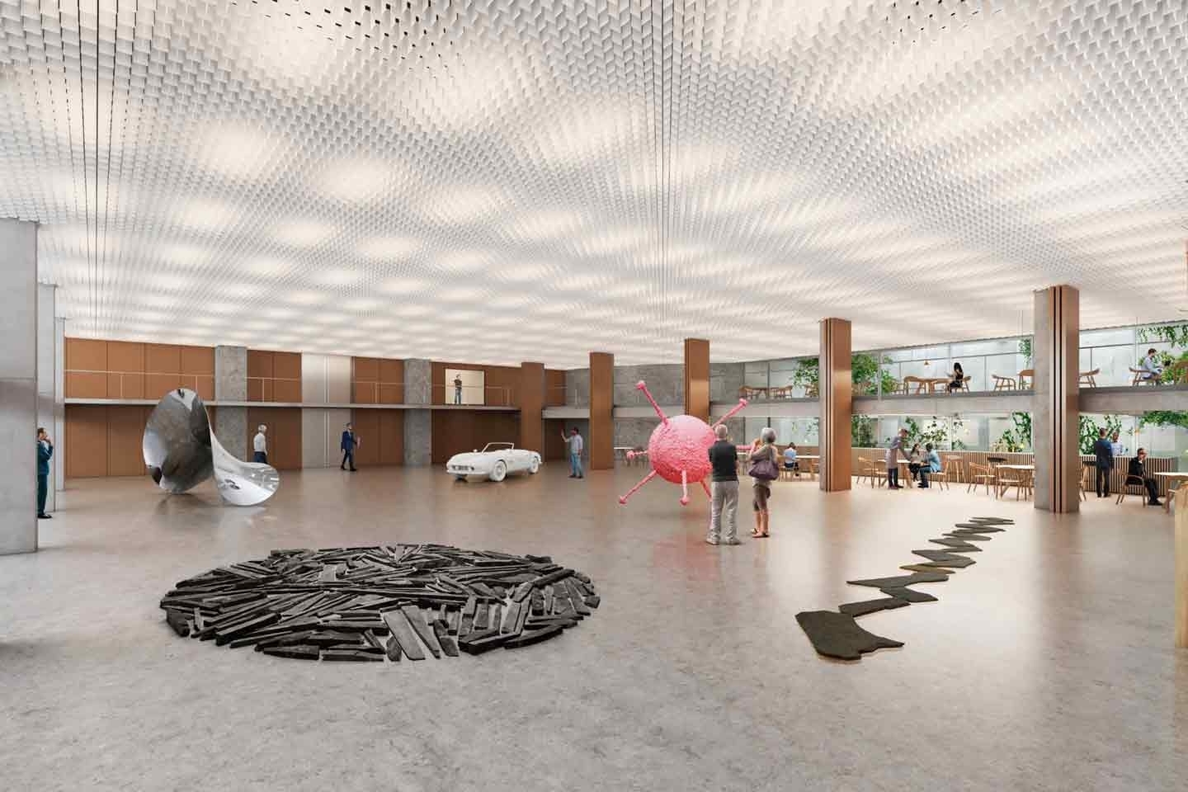
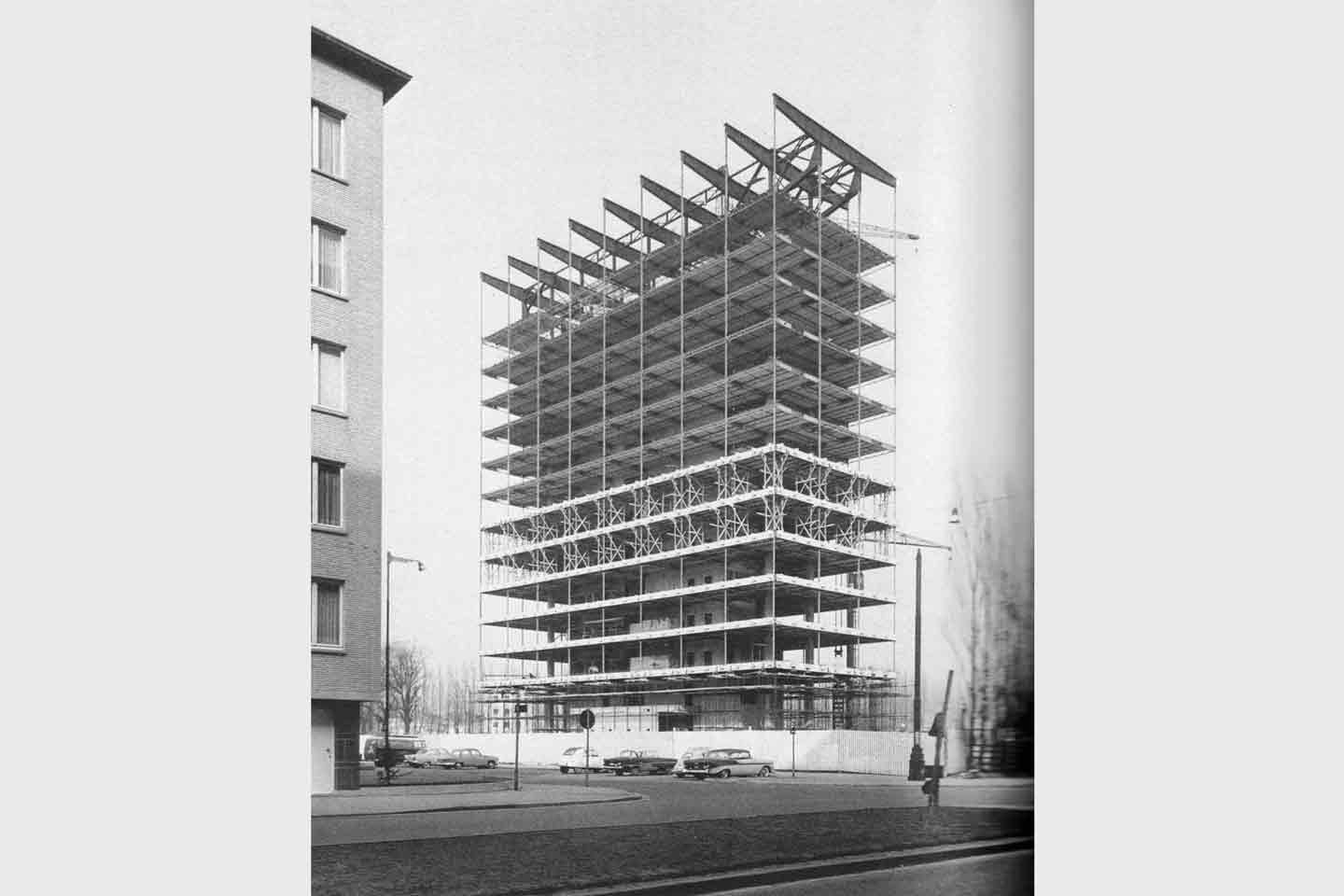
| architect | Trans architectuur stedenbouw |
| project | renovation of the "Arlon-Trier" office building, Brussels |
| status | in study |
| period | 2021 - |
| surface area | 31.820 m2 |
| client | BPI Real Estate and AG Real Estate |
| in collaboration with | CES |
In the heart of the European district stands a striking S-shaped building from the 1970s. A renovation with an eye towards a sustainable future aims to create an innovative office environment, with particular attention to the well-being of the users, the characteristics of the existing architecture, and an improved relationship with the surroundings.
Trans architecture urbanism respects the repetitive rhythm of the façade, constructed from prefabricated concrete elements, and focuses primarily on interventions within the building's interior and the inner area of the city block.
The entire existing internal structure, consisting of oversized and awkwardly placed columns, is removed and replaced by a system of floors suspended by cables from two truss girders located in the new crown of the building. This results in improved spatiality, more light, and greater flexibility in the office floors. Without the columns, the basement floor is also freed up, allowing for the creation of a "column-free" space. Two light wells bring light into the basement, which is converted into a conference center. The building's ventilation is connected to these same light wells, allowing for the placement of technical equipment underground and freeing up the roof. This enables the roof to be transformed into an outdoor space. The inner area is opened up, forming the connection between Arlon Street and Trier Street.