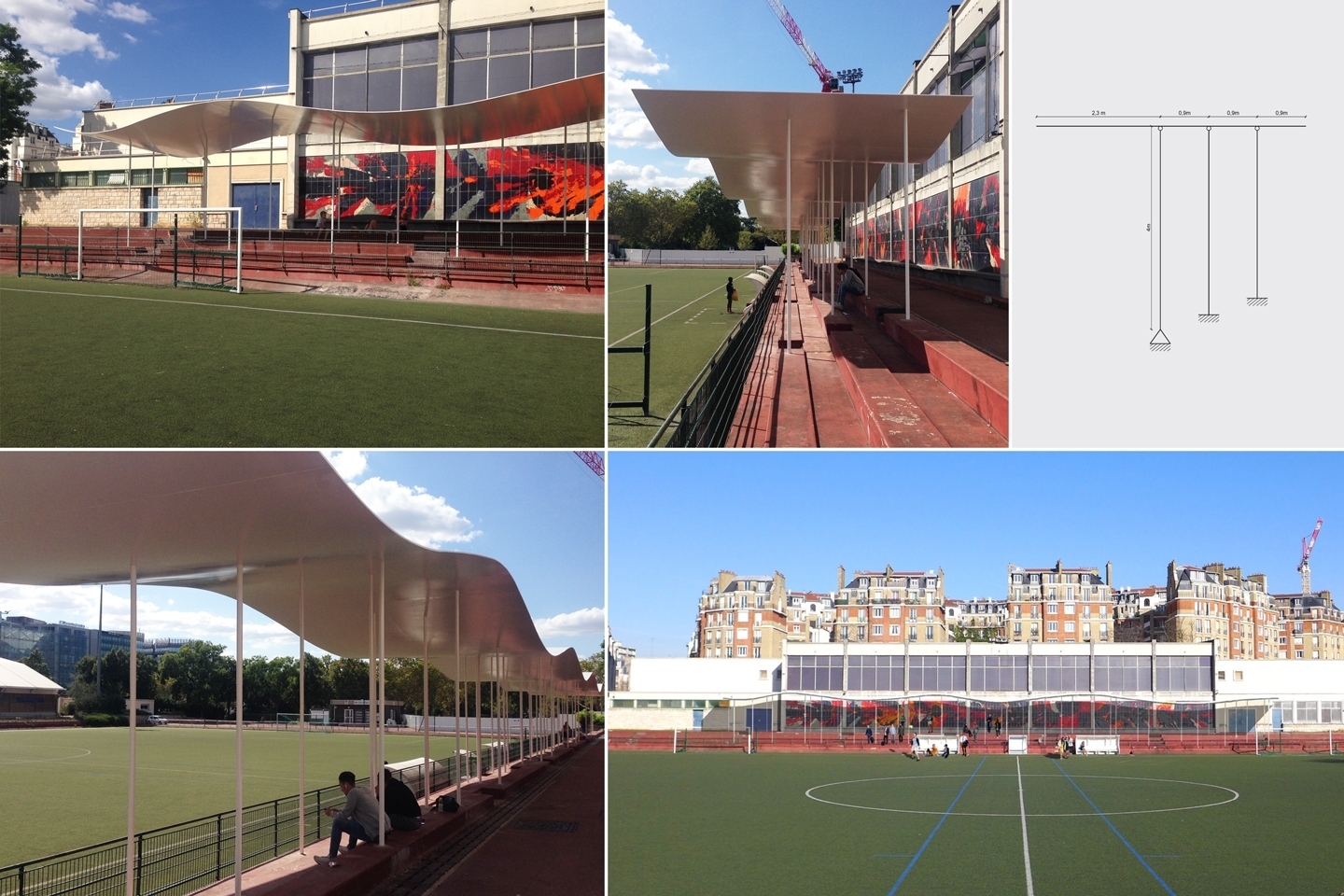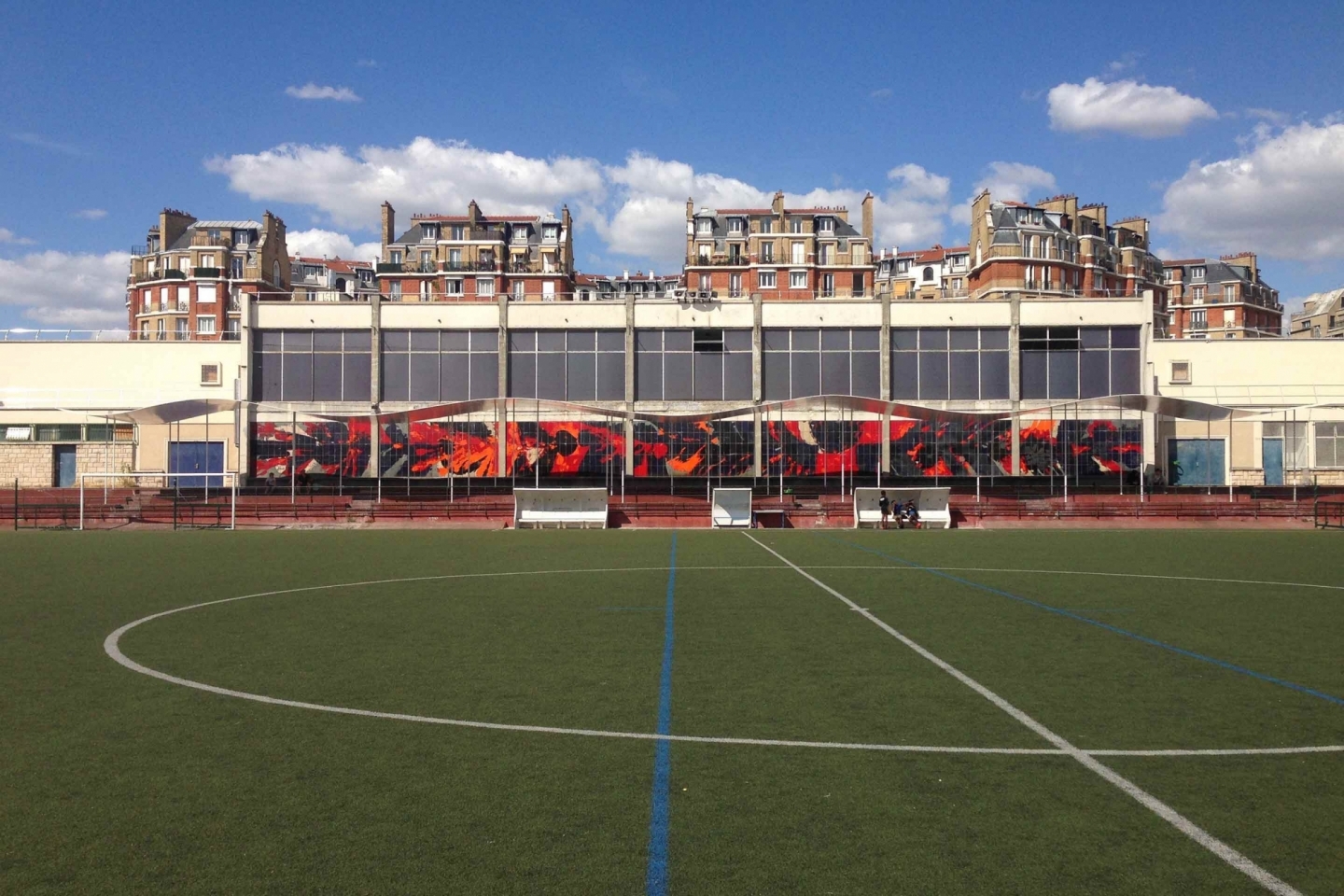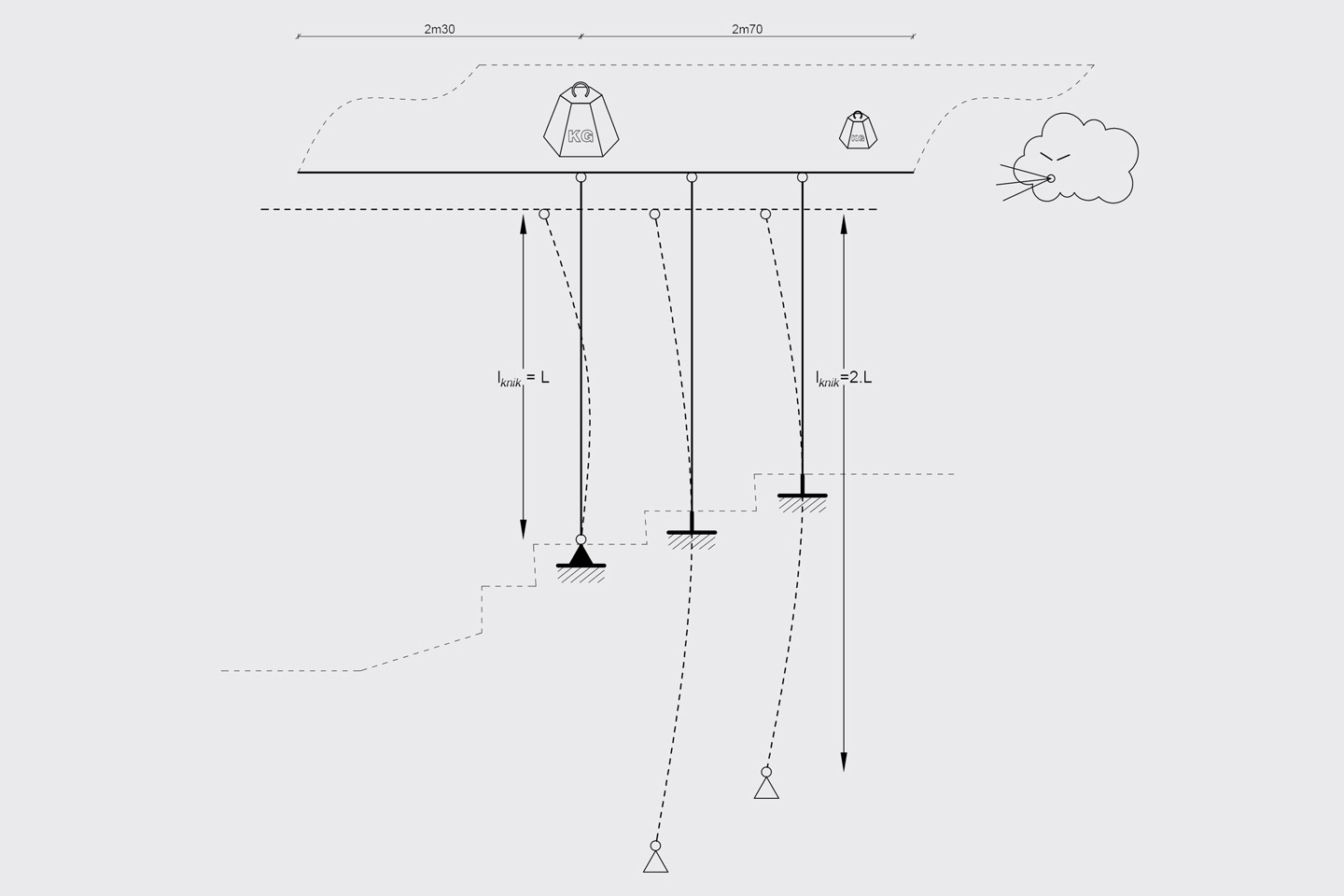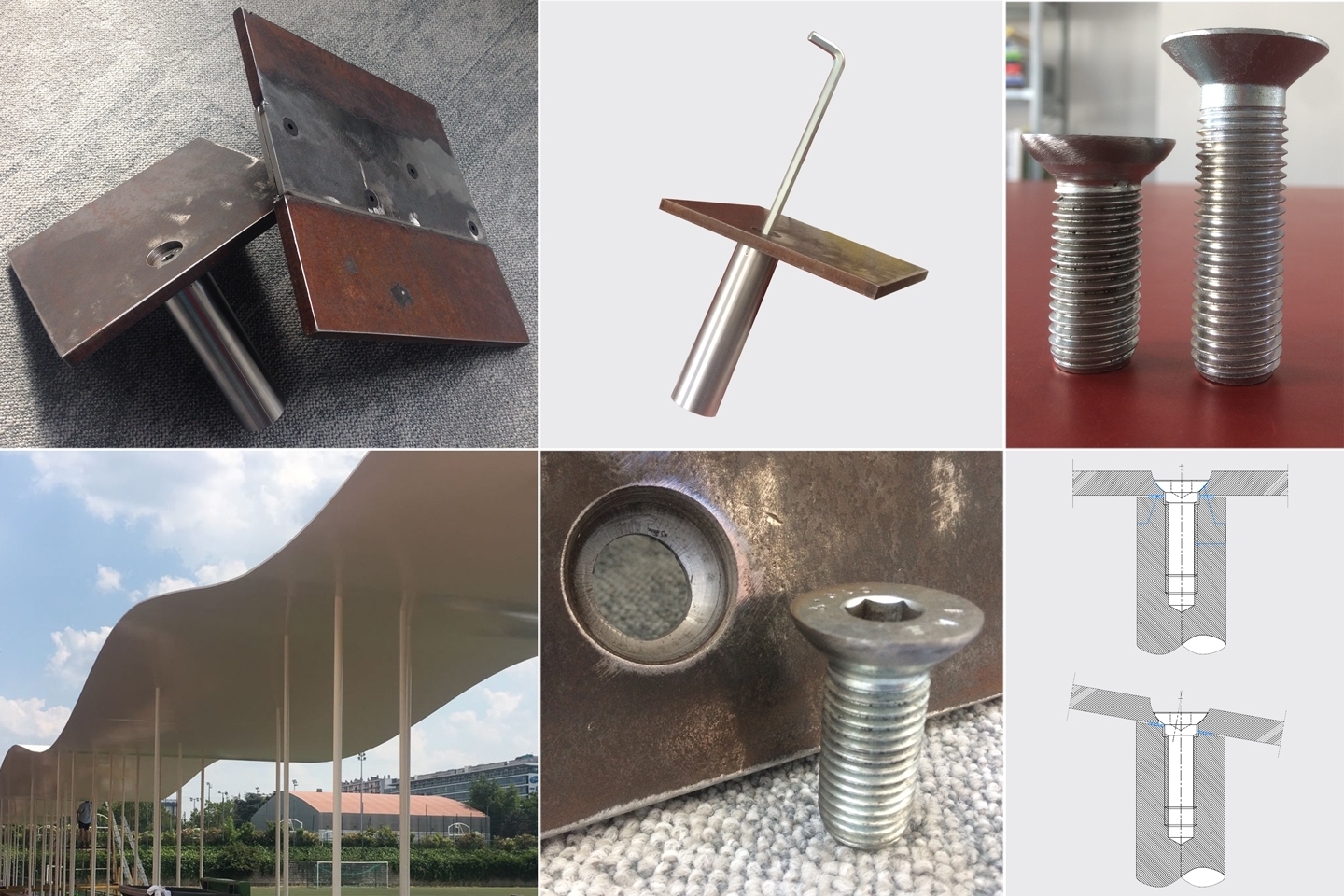



| architect | CATTANI architectes |
| project | construction of a canopy, Paris (France) |
| status | finished |
| period | 2017 - 2018 |
| length | 50 m |
| client | city of Paris |
Against the backdrop of a mosaic in tones of red and black, the architect envisions a thin wave on top of a series of slender legs: a canopy covering an existing 50 m-long stand. A design that demands a literal translation of this elegant, simple drawing into reality.
A steel plate with a thickness of 15 mm supported by 45 round steel columns with a diameter of 55 mm are more or less randomly arranged on the three steps. The curvature, which adds stiffness to the plate, was optimised in order to prevent buckling as a result of horizontal forces occurring in the plate. The steel sheets are bent in the workshop and constructed as 10 separate elements, each 5 m long, and subsequently joined invisibly through sunken bolts in overlapping edges at half thickness. To attach the curved roof to the columns, a single bolt pierces the roof plane into the column’s axis.
The columns vertically support the steel plate while providing horizontal bracing. On the first row, 15 columns are positioned roughly in the center of the plate, hence they carry almost all of its weight. The columns in the back, which take only a small portion of the loads, react in more rigid manner to the horizontal loads and thus function as bracing agents. In this type of structure, columns with a bracing function are punished by a twofold increase in buckling length. The use of each column is therefore optimised. For the calculation of the short columns, a larger buckling length needs to be considered, but carry less load. The longer columns however are charged with higher loads, but are less susceptible to buckling.